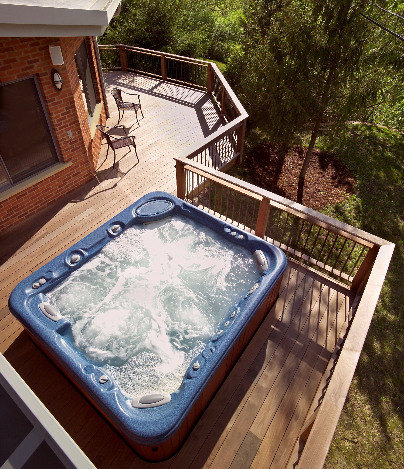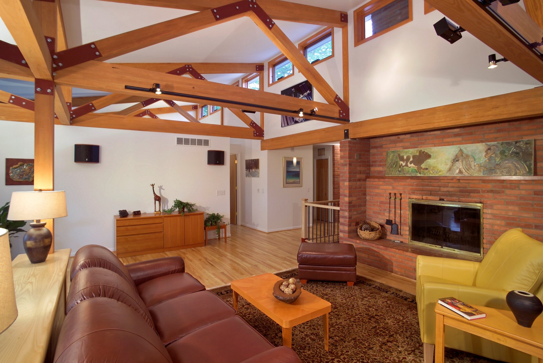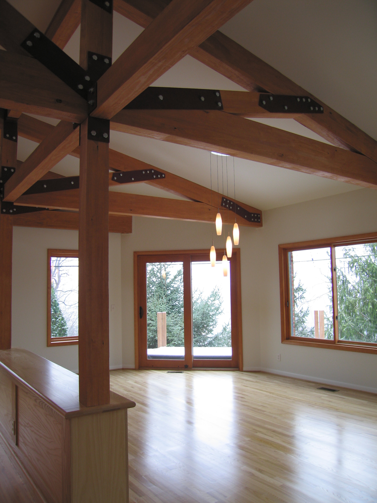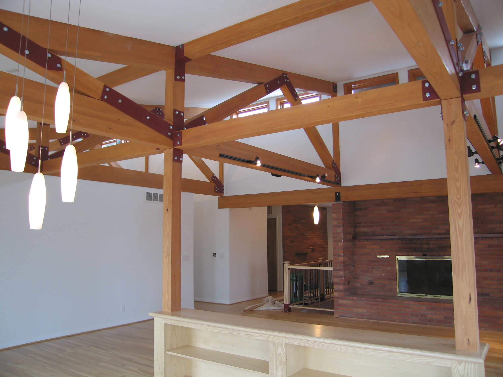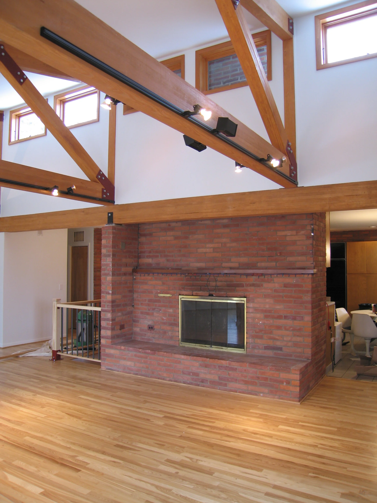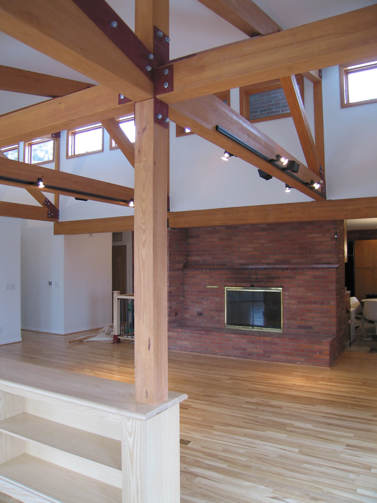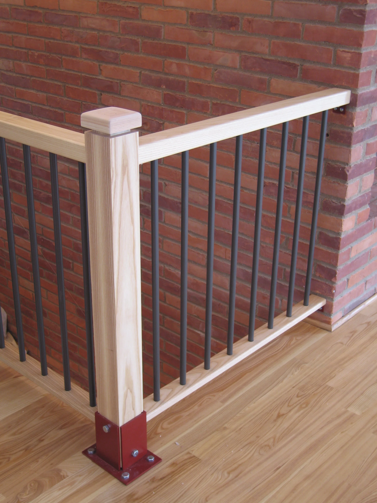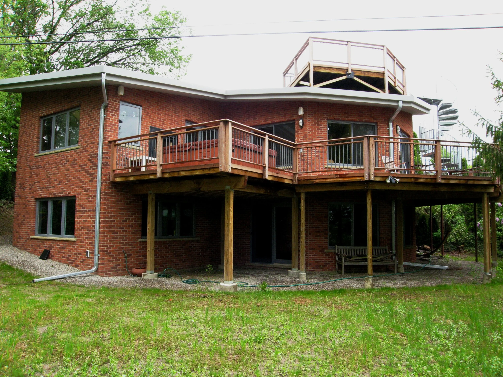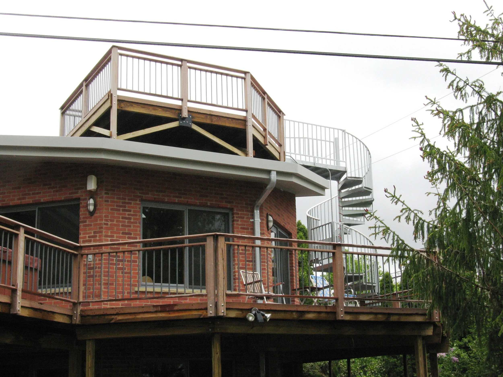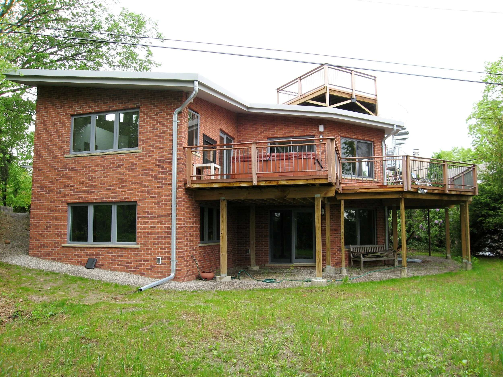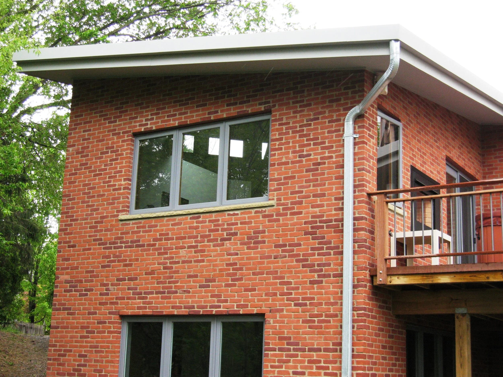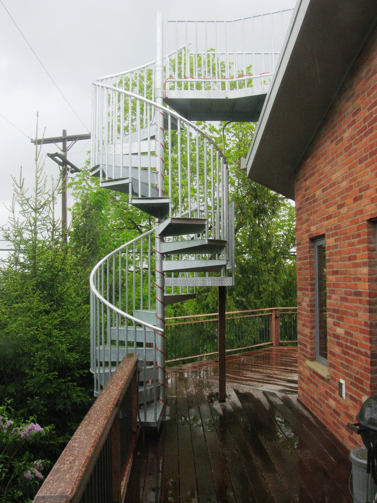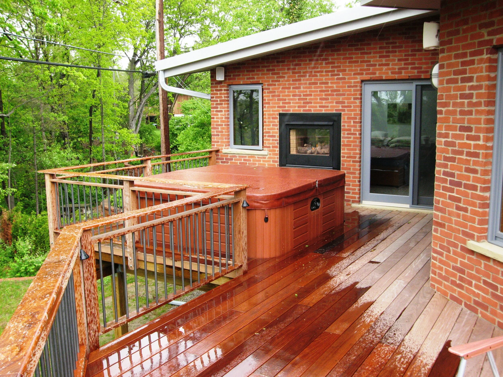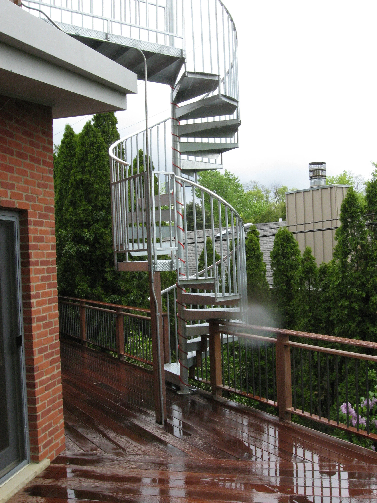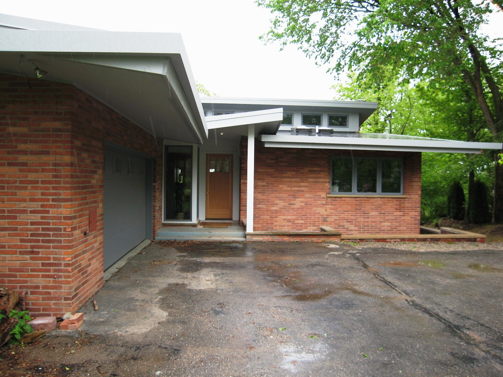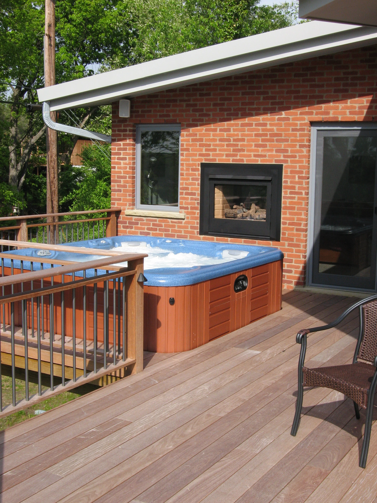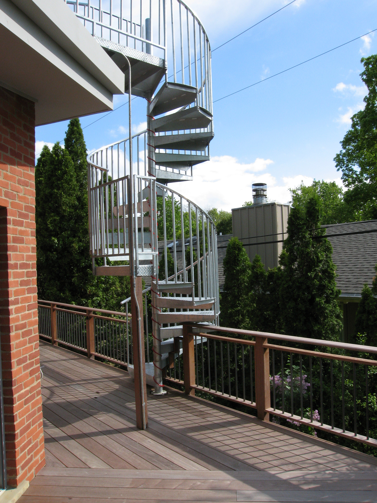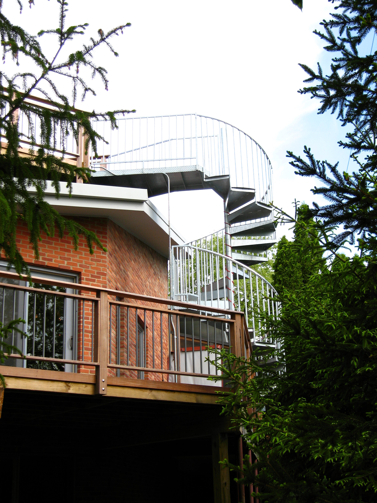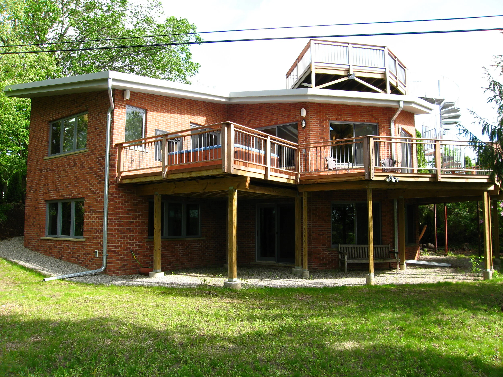whole home renovation: Harbal Dr.
Completed December 2005
Located on a beautiful hilltop overlooking a wooded valley on the north side of Ann Arbor, this 1959 home needed much TLC. Our busy clients needed two major changes, more actual living space and a desire to gaze into the night sky. What started as a light-hearted joke by our NASA connected client: "Can you put an observation deck on TOP of the house for me while you're at it?" became an awesome challenge for the Rochman Design Build team both in both design and structural implementation. To give the house a new look and feel, we lifted the roof up and installed clerestory windows, and enlivened the living areas and master suite with exposed timbered trusses. By the end of the project, the only thing that stayed the same was the fire place. The house's transformation was dramatic and stunning, earning Rochman Design Build the NARI CotY National Winner Award.
AFTER PHOTOS
January 28, 2005
We start by ‘creating’ a backyard behind the house. The steep slope will be even more precarious with the planned rear addition. We get machinery on the hill and set up for a retaining wall.
February 4, 2005
The retaining wall is 10’ tall and 40’ long, with concrete block units, geotech fabric, and compacted engineered stone backfill. Lift by lift the wall and the stable backfill is installed.
February 11, 2005
and we kept the tree :-)
Voila, a level backyard area where there once was just a steep hillside.
February 25, 2005
Excavation for the trench footings.
The zigzag shape of the back wall is evident.
The first row of the block foundation wall is laid over the concrete footing. Straw is used to keep the block and the concrete from getting too cold when installed and curing.
March 18, 2005
The concrete block is stepped back to provide support for the future brick veneer on the walls.
Wood framing of the lower level walls goes up.
April 9, 2005
The exterior walls are framed, with the great expanses of windows evident.
We’re extending the chimney higher so that it will be above the new higher roof.
April 22, 2005
With the exterior walls in place for both levels, we frame in the elevated deck. It will be strong enough to hold an outdoor hot tub on it.
May 11, 2005
Yay!!! The timbered trusses are here :-)
The timbers are brought inside and set in place.
They will support trusses for the raised roof.
May 19, 2005
The beams are fully supported on bearing points.
May 23, 2005
On the main level of the home the old exterior wall will be removed, and the spaces enlarged into the addition.
We cut slots out of the old roof structure where the new roof trusses will be set. Keeping the old roof allows us to tarp up quickly if rain is in the forecast.
May 26, 2005
An exciting day on the jobsite today...
We're going to 'crane' these tresses over the roof
‘Flying’ trusses into place.
Even with zig-zagging walls and a sloped roof and the trusses going between new and old spaces, the trusses sit on their predesigned bearing points with precision.
The roof panels are here, let's keep going
The panels are unloaded. SIPs- Structural Insulated Panels are made with a wood skin top and bottom and 8” of rigid insulation in between. They are glued tightly together and provide great insulation properties as well as being able to span long distances.
Trusses getting set and aligned.
The SIPs being flown into place. Just a big jigsaw puzzle.
The SIPs are secured onto the trusses with heavy duty long screws.
The new roof structure going up and over the old structure.
A view from the inside
With the roof up and tarped, we are weather tight and can start to remove the old walls and the old roof structure.
June 2, 2005
The spaces are opening up nicely
June 15, 2005
Clerestory windows are being framed in.
Looking through the clerestory window openings into the enlarged living room.
Lower level- digging for heat duct paths.
July 6, 2005
The deck structure is finished, and the rubber roofing is installed on the roof (hanging over the edge a bit).
July 13, 2005
Lower level ready to pour concrete.
July 28, 2005
The inside of the living room is quite dramatic now- enlarged, vaulted ceilings, clerestory windows. The trusses are made of gluelams- wood strips that are glue laminated along their length to make a very strong and stable structural beam. Interior walls are being built.
August 5, 2005
Windows and building wrap (Tyvek) are installed.
August 13, 2005
A gas fireplace is installed in the exterior of the master suite-
it will be viewed from the bed and from the outdoor hottub!
Electrical is complete, as is heating and cooling.
and Recessed can lights are installed in the ceilings.
August 26, 2005
Drywall on the walls and ceilings make the room feel even larger, and help the glulam trusses stand out.
Daylight from the clerestory windows will brighten the space throughout the year.
A fun view walking into the master suite- interesting angles, dramatic fireplace.
September 14, 2005
New framing at the front entry.
as work continues in the back :-)
September 21, 2005
The rooftop deck that started as a light-hearted request
This wood viewing platform is structurally floating above the new rubber roof.
The decking boards are Ipe lumber- an amazingly hard tropical wood that is naturally rot resistant.
The daytime view from up here is amazing. But the clear unobstructed views at nighttime are what our clients desired with the observatory deck.
September 28, 2005
New roof structure at the front entry helps to bring some identity to the front door, and introduces another fun angle.
October 12, 2005
Starting on the fireplace
Cultured stone going up around the see-through fireplace.
October 18, 2005
Face brick on the outside of the home.
Brick work continues, gutters installed.
As the front entry gets painted and becomes brighter and more welcoming.
October 21, 2005
Finish woodworking is done, and painting is underway.
An incredibly bright and airy and inspirational space!
View in the master bedroom looking back over the master closets and to the master bathroom.
Custom built bookshelves out of Ash wood will act as a divider in the large living room.
October 28, 2005
Brickwork is complete on the exterior.
Railings are going up on the elevated deck as well as the rooftop deck.
The start of fall colors from the observatory!
November 3, 2005
Installation of the Ipe deck boards, same as the rooftop deck using hidden fasteners.
Landscapers and retaining walls.
November 7, 2005
Now that the elevated decks are complete, the hot tub can be installed. Using a crane and flying it over the house is the easiest and safest way of doing it!
yes, you are seeing the hot tub being lifted OVER the house.
Might actually be even more fun than the tresses, although that's a close one to call ;-)
Lead carpenter Brian guides the hot tub into place.
Fits like a glove in its recessed platform!
November 11, 2005
While the crane is on site, we lifted the galvanized steel platform up to the upper deck. It will connect that deck to a free standing galvanized spiral staircase.
The view from down on Barton and Plymouth.
November 24, 2005
Final finishing on the hardwood floors and painted walls.
In addition tot he
The deck, from Brazilian Ipe wood, will follow the curves of the house and wrap around the back exterior.
close up of the star gazing rooftop deck
The outdoor hot tub, within easy reach to the bedroom,
is also close to the indoor / outdoor fireplace.
Imagine snowflakes, or a star studded night with the soft glow of the fire...
need we say more?
November 21, 2005
The view from the bedroom to the deck (and the indoor / outdoor fireplace)
November 28, 2005
reconstructing the stairs to the new beautiful basement which
will have the home gym space and the TV area.
Details on the front entry are done.
wrapping it up inside.
Floors - done, lights - in, windows - clean
These beautiful brackets are not just for aesthetics,
they are actually holding up the timbered trusses
as well as provide an accent color for the new stair railing
December 5, 2005
working hard on the deck
December 8, 2005
1st snow fall
yes, we're still working... outside
but this is too beautiful to not photograph
just about done.
December 14, 2005
ummm, let me see...
narrow ledge, snow, slippery - everything, and open stair treads,
what could possibly go wrong???
sure, let's a few more dangerous factors into this equation -
we got this!
December 18, 2005
and we're done!
What started out as a semi joke of "can you put a star deck on my roof while you're at it" has turned into a dream come true for our space loving client.
On a mid winter night, when the sky is clear and bright, she can safely climb to her stargazing deck and watch the International Space Station fly by...
right on time.
love the red lights
The red lights around the pole will provide some illumination.
Time for them to move back in... just in time for Christmas company :-).
This project was long and amazing, and our clients truly…. stellar!!!
and some professional after photos




