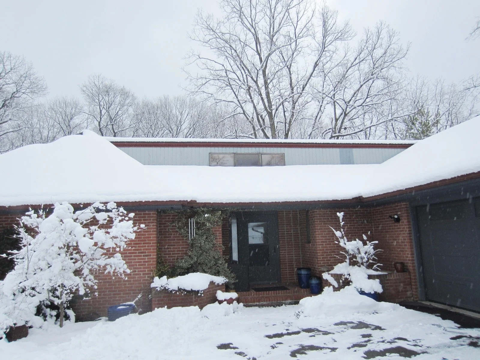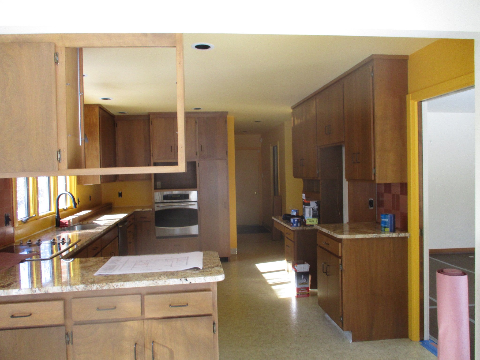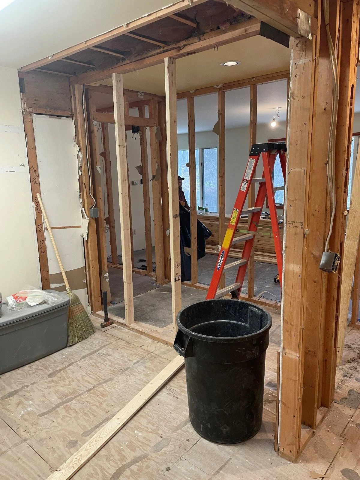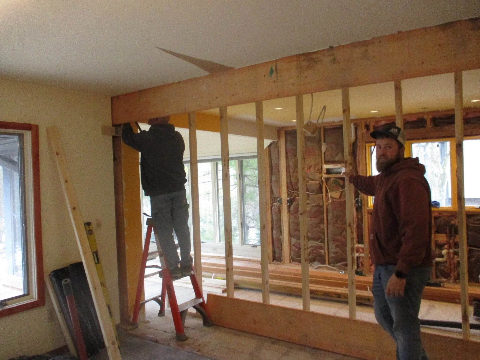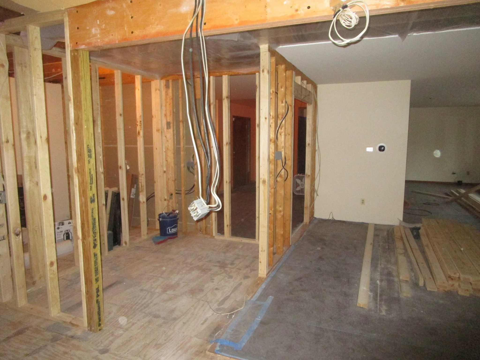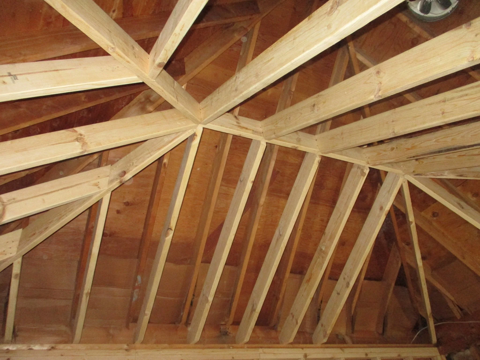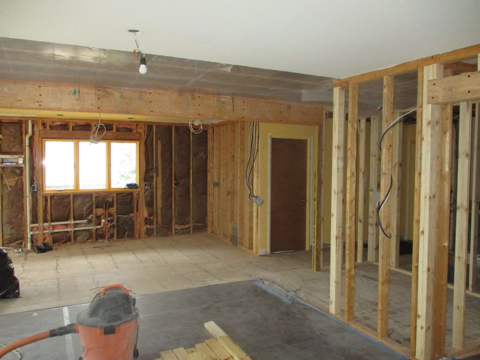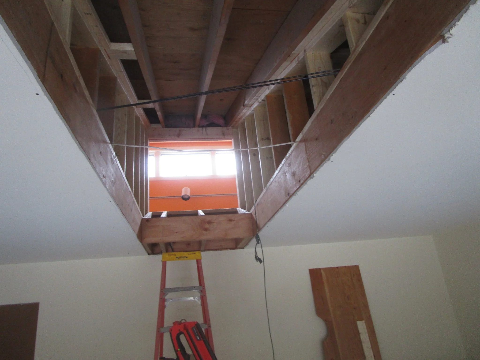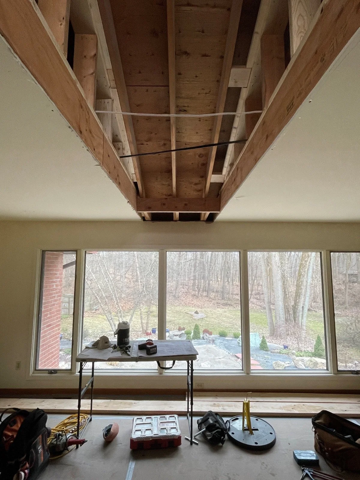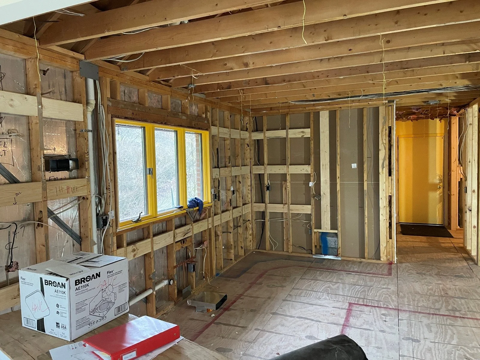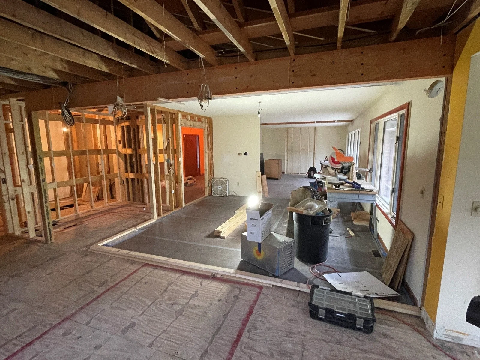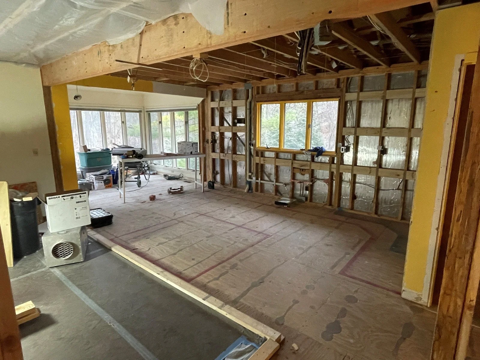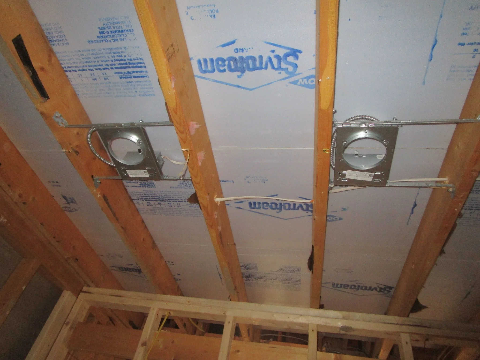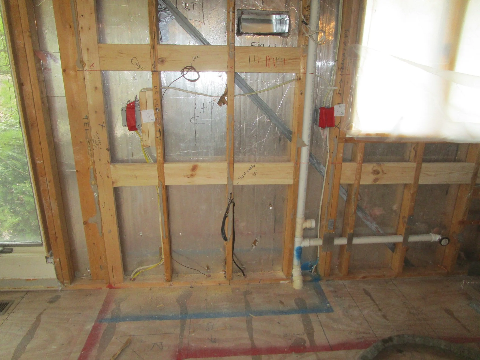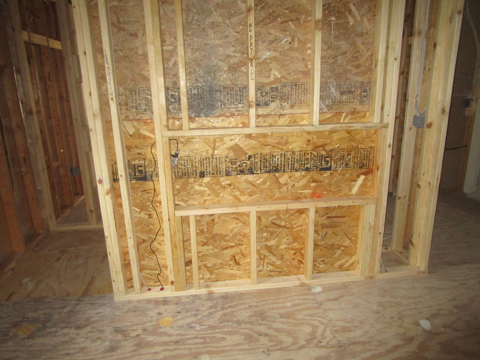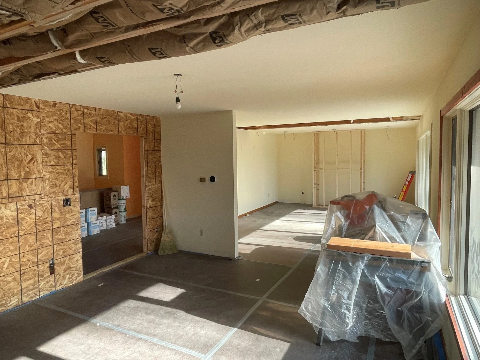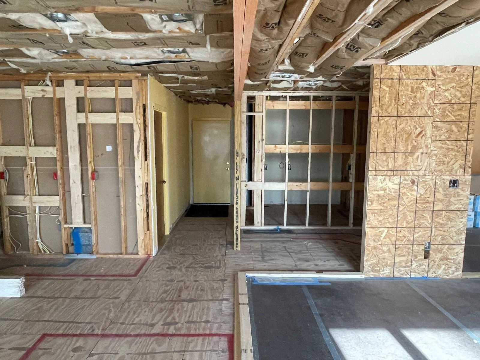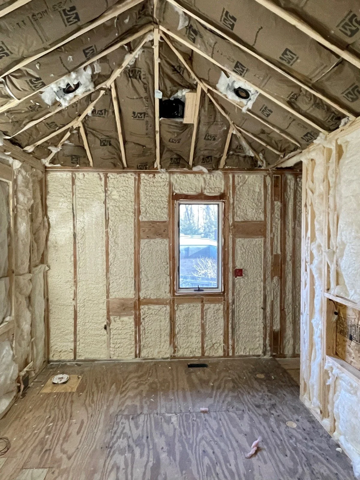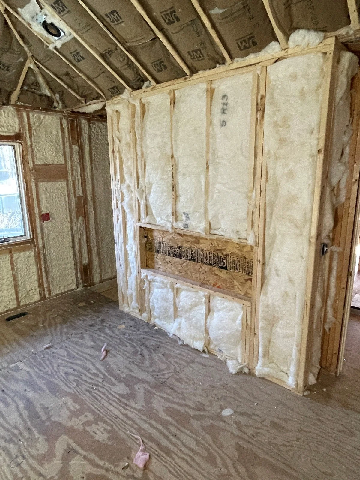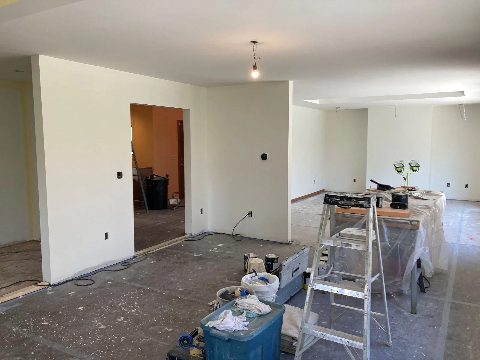1st flr remodel: ann arbor hills
Our project is a 1980s, single story house with a walk out basement, located in Ann Arbor Hills. Like many of the homes Rochman Design Build works on, our team will be taking out the walls between the kitchen and dining room to give our clients more flow and space. We will also be re-arranging the back entry, renovating the mudroom, creating a working pantry, and - of course - renovating the kitchen. The living room will also be getting an addition of a light shaft as well as built in shelves and the bathroom will go from a 1980s feel to a more Zen space, complete with a free standing tub.
Please follow along this current work blog to see the transformation.
January 17, 2024
Remember this photo because it’s going to look SO different once we’re done 😊
Time to lay down protection everywhere and on everything.
January 29, 2024
Framing has started and is going full force 😊
February 8, 2024
Demolition and framing are done. We are now waiting for our trades’ people to arrive.
The above image shows what will be the kitchen. The image below shows the future pantry.
February 16, 2024
Primary bath has lowered cathedral ceiling framed under existing roof.
Kitchen / Dining room wall remodeled for open floor plan.
Light well in the living room will bring in light from the front clerestory windows.
Same as above but as seen from the entry.
February 28, 2024
This is another perspective of the light well.
The kitchen is framed to receive cabinets.
View from the kitchen into the dining room and living room.
This is the kitchen and sunroom. The paint on the floor shows the layout for future cabinetry.
March 5, 2024
These images show the art niches with lighting.
Foil faced insulation on the exterior wall.
Electrical work is being done in the bedroom wings.
March 10, 2024
“Podz” frame for recessed ceiling light.
Kitchen exterior wall and blue line on the floor are for the wall cabinetry layout.
This is the niche for free-standing tub.
March 15, 2024
Mudroom and hallway from the garage to the kitchen.
View from the kitchen into the den.
This space will be the kitchen, pantry and laundry.
March 19, 2024
It’s insulation time.
April 9, 2024
It’s drywall time.
April 24, 2024
The kitchen cabinets have arrived and are being unloaded.

