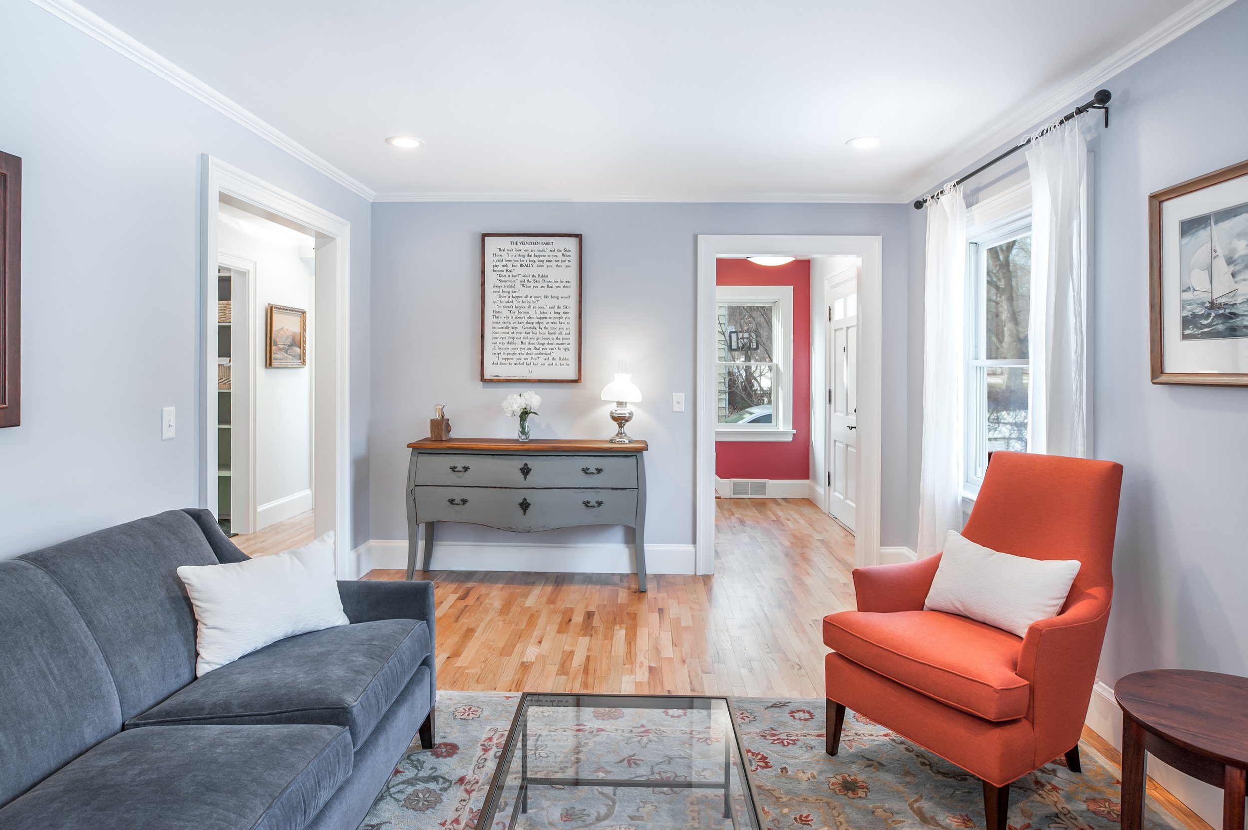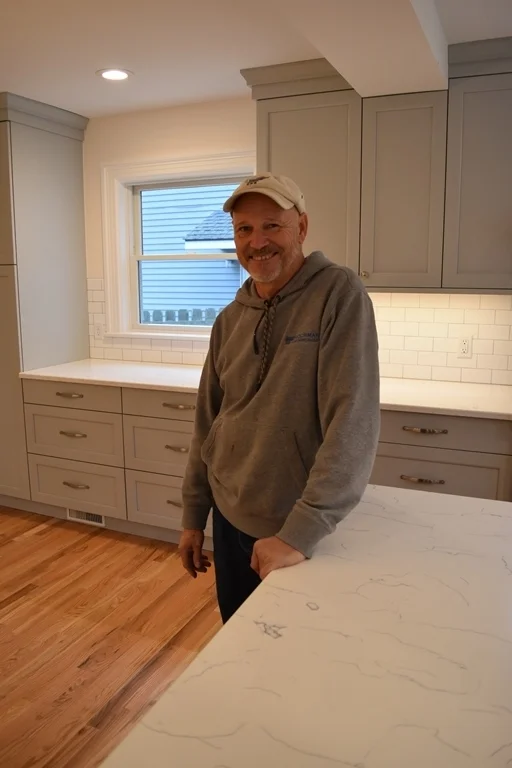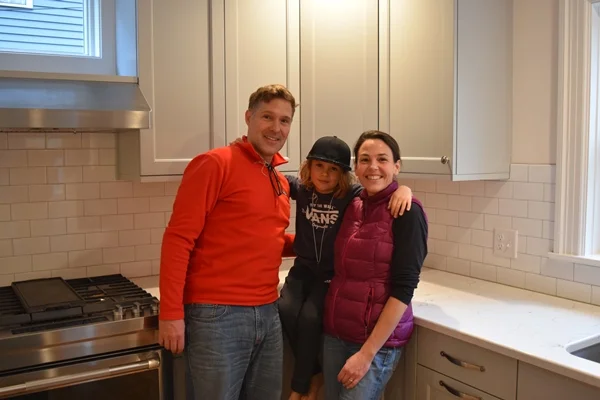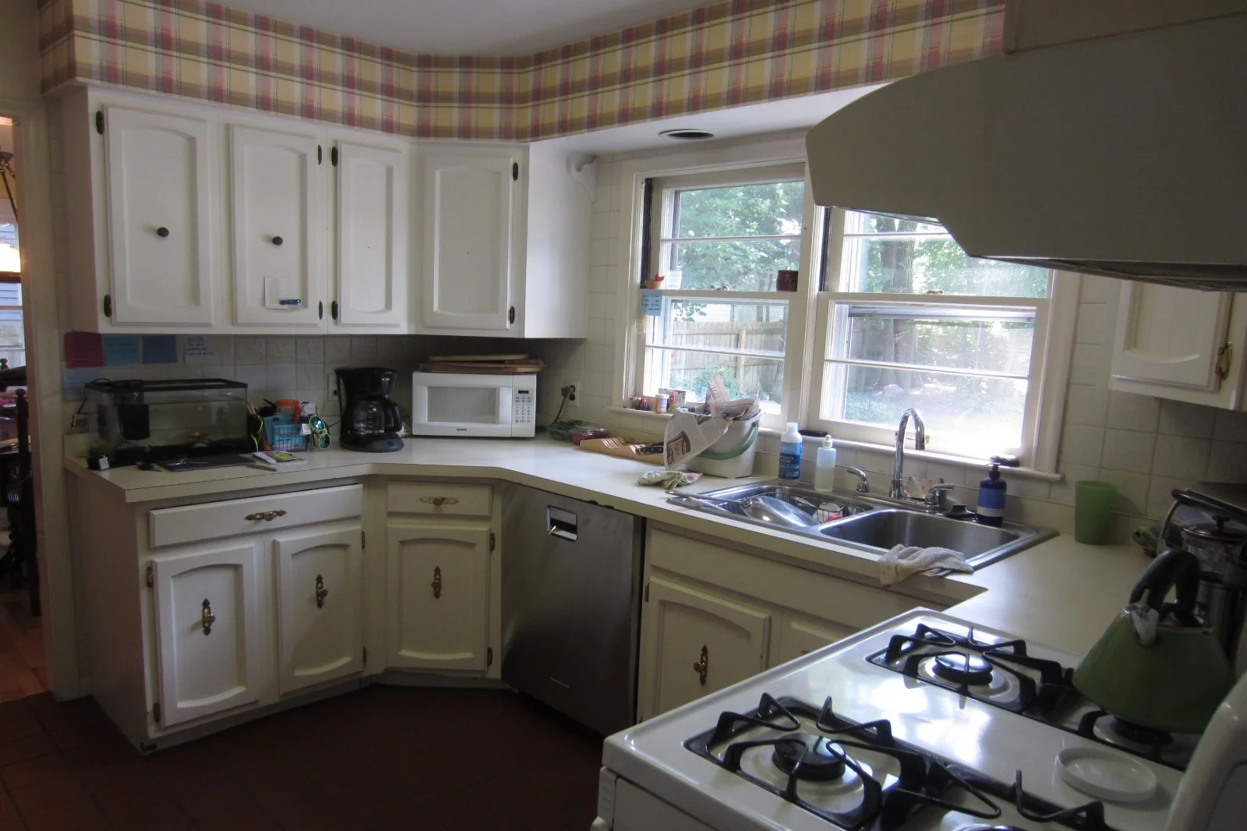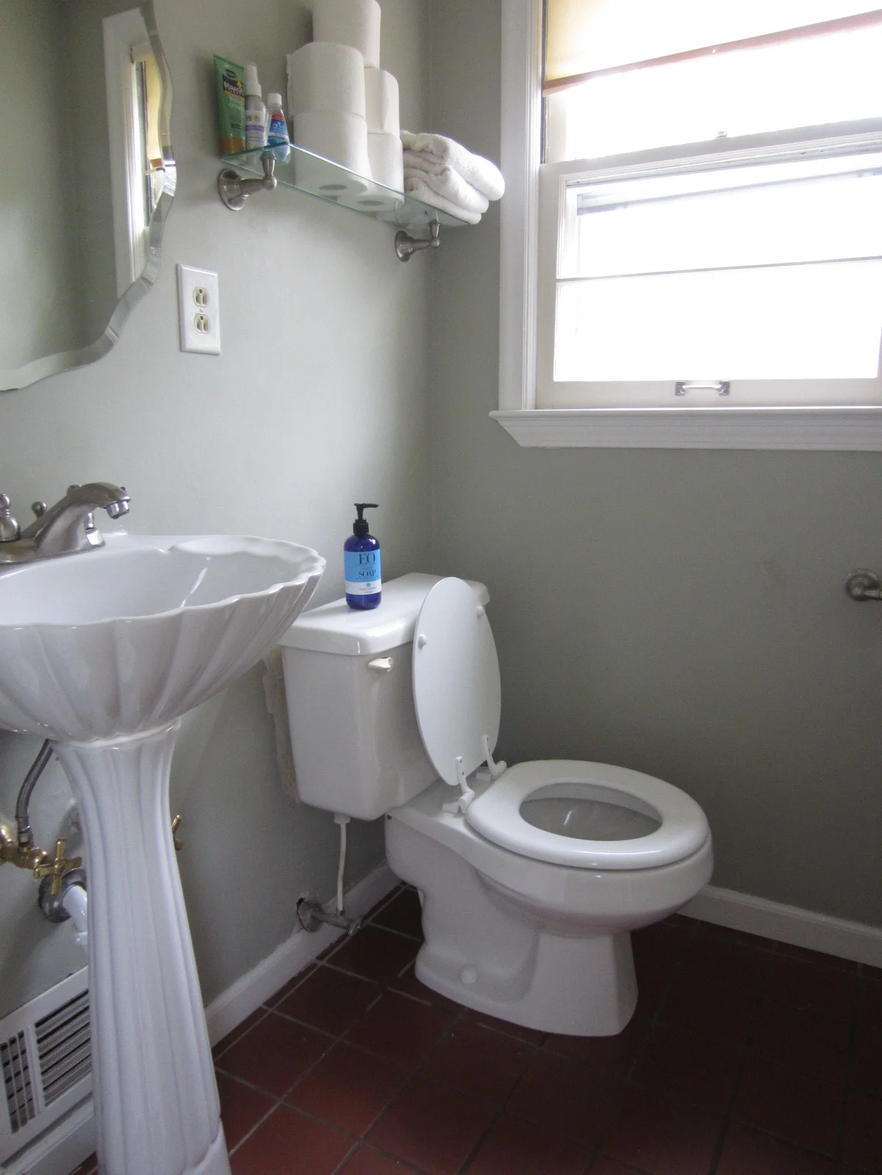2 Story Addition: Arborview
Completed December 2017
AFTER PHOTOS
Situated on the west side of town, is this beautiful two-story home on a double lot with a spacious back yard. An addition is planned for this home built in 1948, and will include a Kitchen, Mudroom and Dining Room on the first floor, and creating a Master Suite on the second floor.
Follow the progress as we transform spaces and lives.
June 5, 2017
This is a sketch from the homeowner to relay ideas.
and how we translated their ideas into functionality and grace.
The plans on the left show the Kitchen and Dining layout before,
while the plans on the right show what it will be like after the two-story addition.
By developing a 3D model, we can better communicate what the project will look like when everything is finished.
The spaces that are white are the existing house and the areas that have materials shown are the new spaces.
June 8, 2017
Sometimes the best way to start a job is with excavation,
so here we go...
Inspectors will check to make sure the footings are 42” below grade to clear the frost line.
June 10, 2017
The concrete truck... exciting, at every age :-)
The trench footings are finished and the concrete will set up before the masonry begins.
June 12, 2017
Footings have passed inspection and the concrete masonry blocks have been delivered to the site.
The mason starts at the corners and works in from there. Reinforcing bars will be grouted solid into the block, locking them together from top to bottom.
The mason makes quick work of laying the foundation for our two-story addition.
A waterproofing membrane is painted on the block that will be below grade.
A vapor barrier is laid over the dirt in the crawl space.
June 18, 2017
The cement truck has arrived and a non-structural slab is being poured and leveled.
The slab is finished and left to cure for a few days
Two layers of rigid insulation are applied to the interior face of the CMU block wall to help insulate the house
The installation of rigid insulation in complete.
The framing lumber has arrived on site and is staged ready for the framers to start building the floor structure and walls.
June 22, 2017
This was the kitchen...
The rough carpentry crew puts down the floor framing.
2x8 exterior walls are being used here, to allow plumbing and mechanicals to travel within the wall, but still have insulation behind to protect them from the Michigan temperatures. The walls are framed on the floor and stood up into place.
Diagonal bracing holds the wall in place until everything is locked together.
June 27, 2017
The inside spaces have been cleared.
This wall will be removed.
The new beam has been installed, and it supports the existing and new walls and roof, above. The subfloor material shows where old ends and new begins.
Second floor framing is built on the first floor framing.
July 5, 2017
Master bedroom framing
Addition is closed in and covered with house wrap
July 13, 2017
The roofing crew arrives and shingles are lifted by a crane.
Framing of interior walls is happening throughout the house.
July 20, 2017
Windows have been installed on the first and second floor.
The exterior siding is going up on the new addition.
Electrical and plumbing have been roughed in and the master bathtub is installed.
To give a feeling of spaciousness, recessed lighting is installed in the master bedroom.
July 27, 2017
First floor stair wall removed to open of Foyer. Temporary hand rail in place until wall is finished and the newel post, balusters and handrail can be installed.
The siding is finished and ready for paint.
August 2, 2017
Gutters are installed at the eaves.
Spray foam insulation is used at the tight spaces, to achieve the desired R-values.
And the project is ready for drywall.
August 5, 2017
The drywall delivery truck is right on time.
Large stacks of sheets are spaced throughout the house.
The drywall crew goes to work hanging board…
…and taping and mudding.
Might be a little hard to visualize right now but this is the view of the kitchen...
August 14, 2017
Drywall is complete, ready for paint.
Crawl space is now finished- foam insulation on perimeter walls, with aluminum fireproof face. The rim joist is covered with spray closed cell foam for energy conservation.
August 28, 2017
Exterior: Back porch is built, siding and windows are complete, siding is matched well, and exterior painting is done.
Tile floor in bathroom: 3” hexagonal Carerra marble.
September 8, 2017
Hardwood floors in kithen dining room installed and sanded.
See if you can see the line of old versus new!
Hardwood in kitchen is finished, cabinets ready to be installed
Cabinets getting installed- frameless cabinets with painted doors.
September 18, 2017
Kitchen is taking shape with many cabinets in place.
Floor tile in the mudroom- black slate tiles in a herringbone pattern
Gorgeous floor tiles in the powder room- painted cement tiles.
September 28, 2017
Brian, our lead carpenter, has turned the living room into a woodworking shop.
Doors are being hung. Zack is installing wide solid wood casings and baseboard.
October 5, 2017
Countertops are in, backsplash tile is in.
Mudroom cubbies were custom built and painted with BM Tree Moss paint.
Wet bar is taking shape. Empty space will have a beverage refrigerator.
October 11, 2017
The natural light into the kitchen will be greatly appreciated come December :-)
The bathroom cabinets are the same clean lines as the kitchen cabinets, providing a continuous flow throughout
Those little extra touches that just make sense... such as the little corner shelf
The rich pattern of the floor tiles gives the bathroom extra depth
October 19, 2017
Hardwood floors have been refinished throughout the house.
Floors are protected, and work continues. This is the start of new railings.
The newel post is finished and strong.
Balusters and handrail will come next and then be painted.
October 25, 2017
Final painting is taking place.
Mudroom cubbies will help keep the family's things organized.
A stone mosaic floor will massage our clients' feet in the shower.
November 2, 2017
Fraleighs Nursery is here for the stone work and landscaping.
Monolithic stone steps are being installed for a natural, somewhat rustic look.
the pavers are in, creating a wide welcoming look.
Brian, our lead carpenter... just because :-)
Now that the stone work is done, they're cranking on the landscaping
November 7, 2017
An upstairs room is getting a new paint color. This is a first coat.
Finish paint is happening on a few of our projects at the same time. We are keeping Greg busy. Check on him in the blog for the Granger Project.
November 14, 2017
The master bath is finished.
A mix of finishes in this bathroom create a fun and eclectic look. Oil rubbed bronze accessories are paired with champagne bronze faucets and brass cabinet hardware.
So, besides being such a cool kid, how cute is this?
and no, we didn't ask him to wear the hat just for the photo...
November 29, 2017
Our work is done, our clients are happy, life is good :-)
Brian, our lead carpenter for the project is happy, which is good;
our clients are moving back in, which for them is also good;
but our clients are super happy, and that is beyond good :-)
December 8, 2017
Remember the original drawings and how the layout would change?
below are a few of before and afters.












