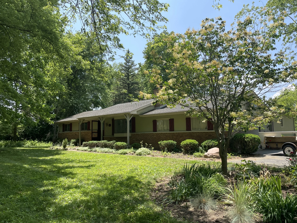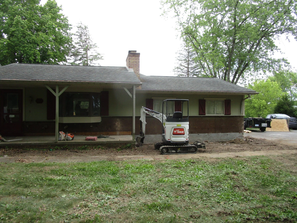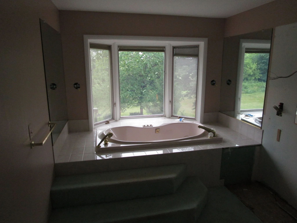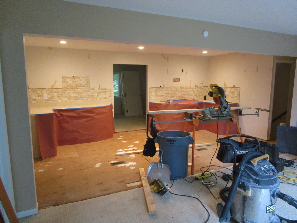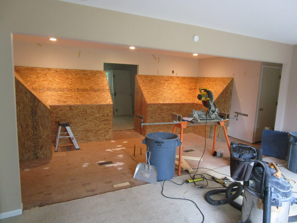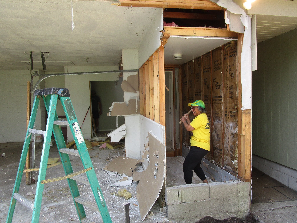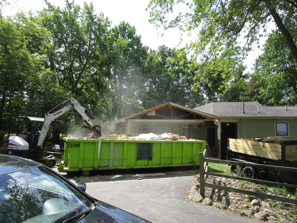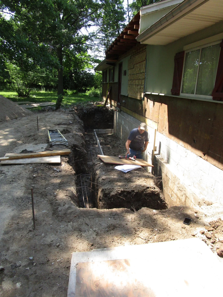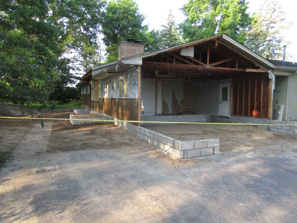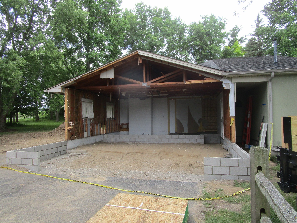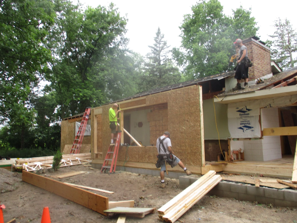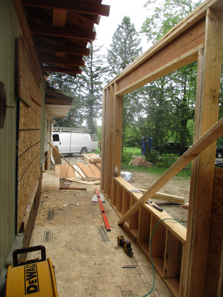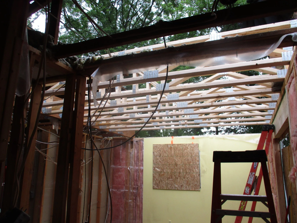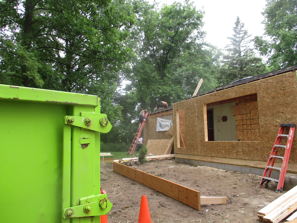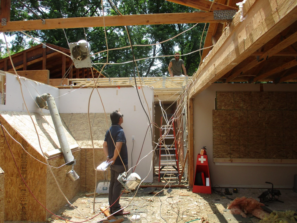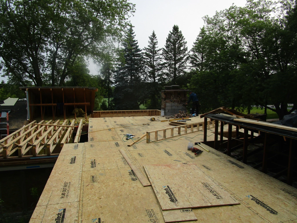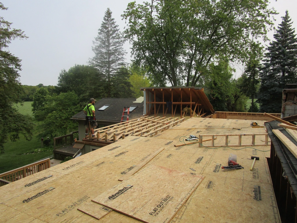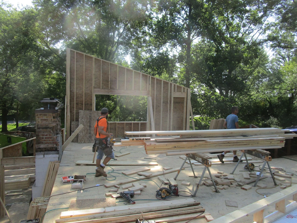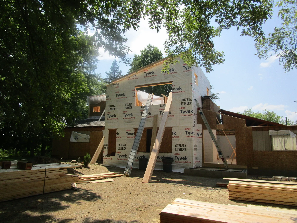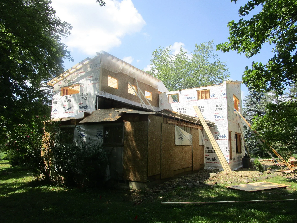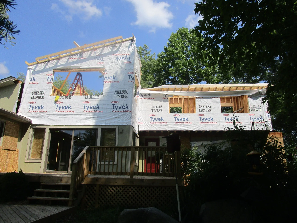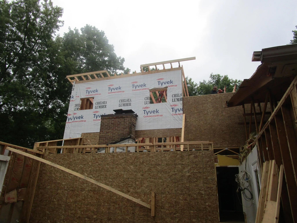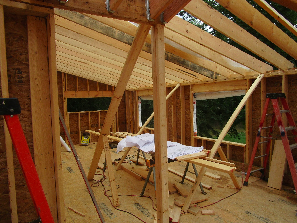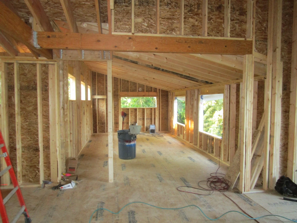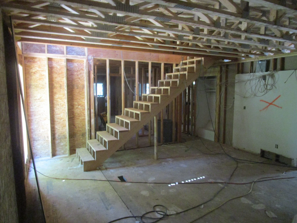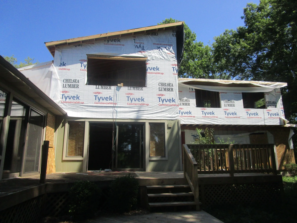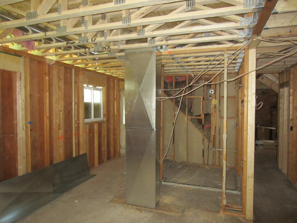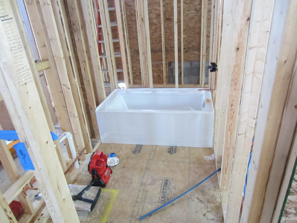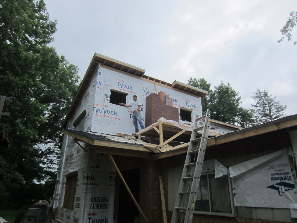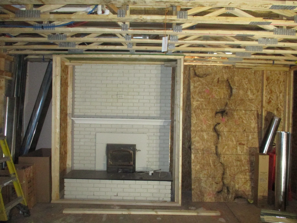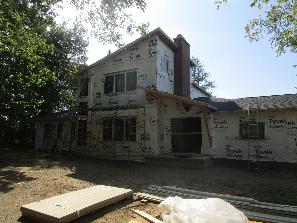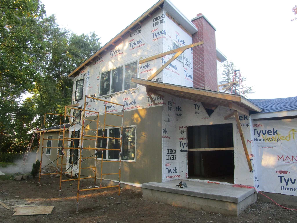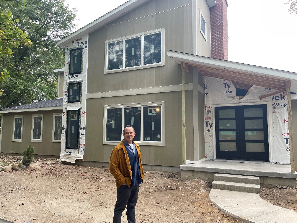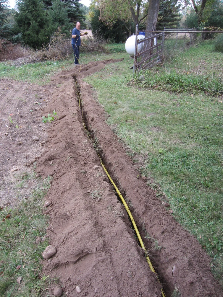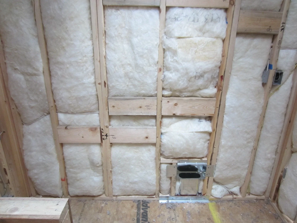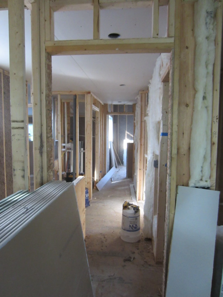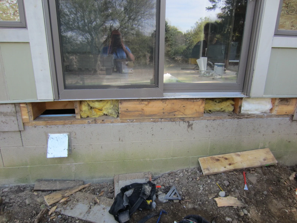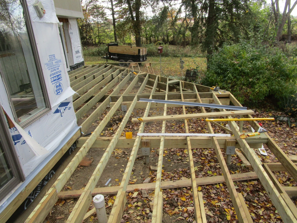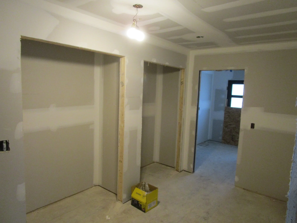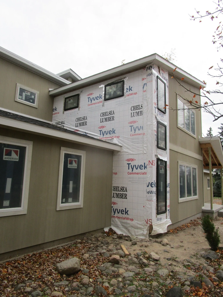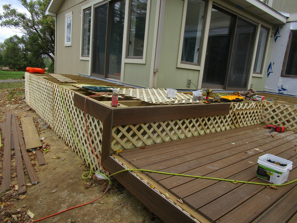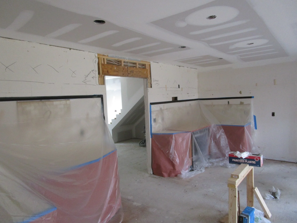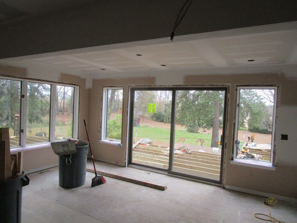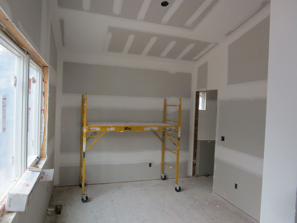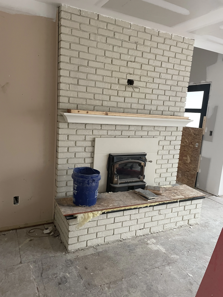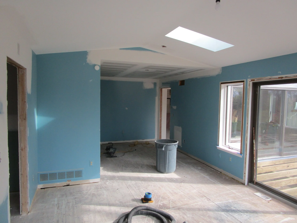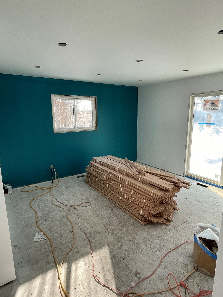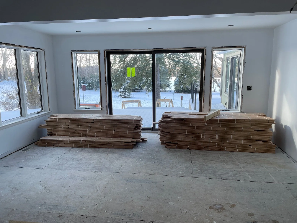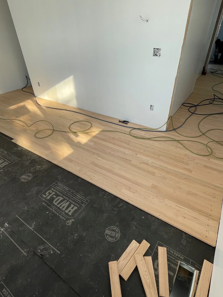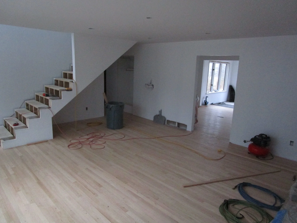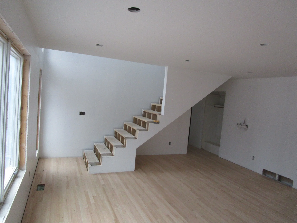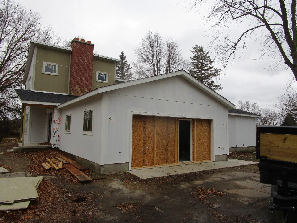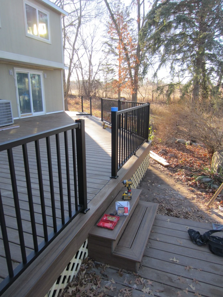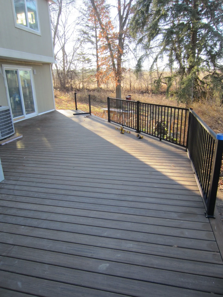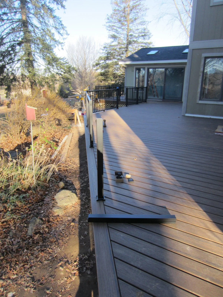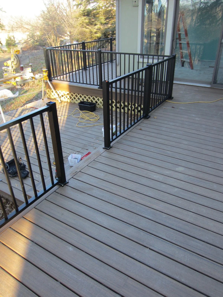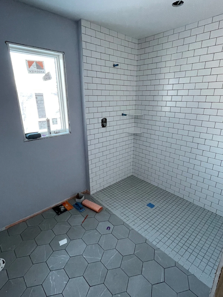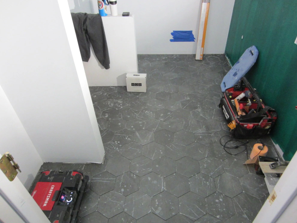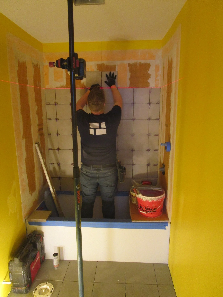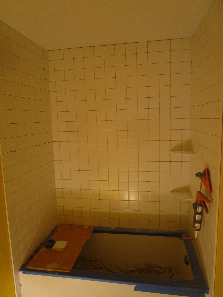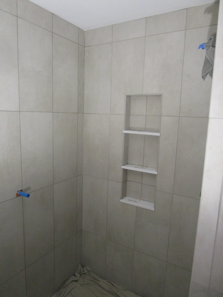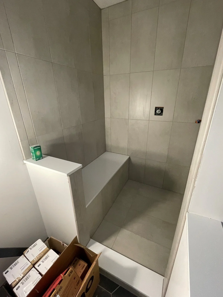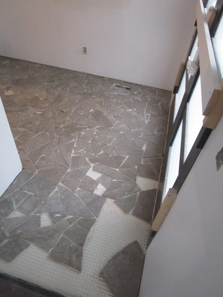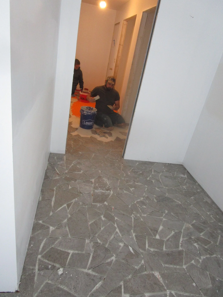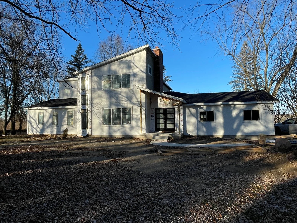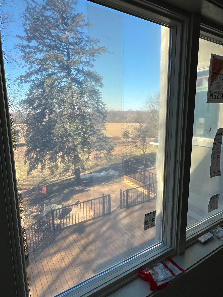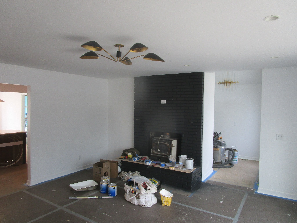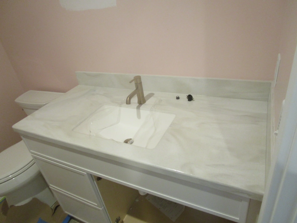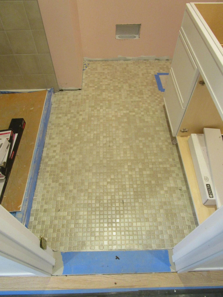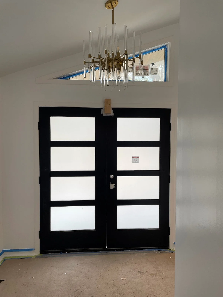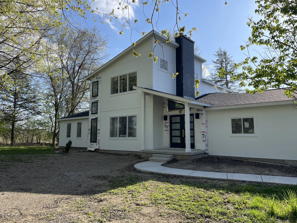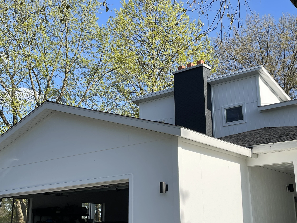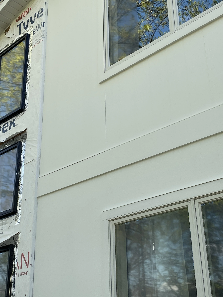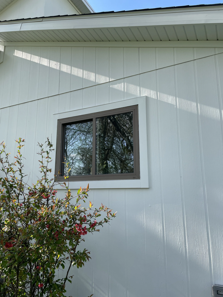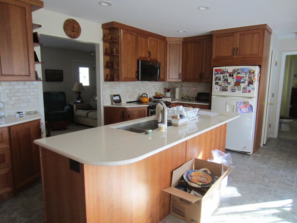Whole House Project: Zeeb Rd.
Completed May 2024
AFTER PHOTOS
Our clients came to the Rochman Design Build team with a request that we turn their simple ranch house into a multi generation home, transforming this traditional ranch into a contemporary
2-story home. Within the scope of addressing the multi generation needs of all, the Rochman Design Build team will be enlarging the existing garage, adding a new family room on the first floor, adding a new formal entry and mudroom, enlarging the living room, renovating the current 1st-floor en-suite, and adding a modern stair tower to the 2nd-floor. The 2nd-floor will have 3 bedrooms and a fully new en-suite that accentuates the views from the backyard. Please visit this current work blog often to see the transformation unfold.
June 19, 2023
The scope of this project will affect the entire house.
And so the project starts with the removal of all cabinetry.
On the outside, the front facing bricks are being removed.
June 30, 2023
Within each project, there are weeks when one can see lots of things are happening and weeks where you’re waiting for the paint to dry. Typically, the beginning of each project is full of drastic changes that happen fast.
For example, demolition of the bathrooms; we took out the bathtub and brought the bathroom down to the studs.
Although the house is getting a major overhaul, the kitchen will actually have very few changes. To protect the cabinets and wall backsplash, the Rochman Design Build team is providing temporary “armor”, by way of plywood, to survive the oncoming transformation 😉
July 7, 2023
We just love it when our clients truly enjoy being part of the team at demolition time. 😊
The front brick façade is removed, and excavation begins for the new layout and front of the building.
Yep, this goes too.
And the dumpster fills fast.
July 14, 2023
Portions of the front of the house are being enlarged to accommodate the new staircase to the 2nd floor, as well as the new front entry.
July 20, 2023
With the foundation perimeter fully laid out, it is now easier to visualize the change that will take place.
July 27, 2023
We added 10’ to the front of the garage. The old garage space will be converted into living space.
A new foundation was added inside the garage to create that interior space.
July 31, 2023
The front of the house is being pushed out by 5’ (pictured above and below) to accommodate the staircase that will lead to the 2nd floor.
Floor trusses were used to accommodate new HVAC runs to the 2nd floor.
Most of the roof and many of the walls were demolished for this project.
So far, we’ve gone through 4 – 30 yard dumpsters, and are currently on our 5th 😊.
Lead designer Neo is on site chatting with the framing crew chief.
August 2, 2023
What was once a roof is now a floor.
The floor trusses and Advantech sheathing (the subfloor).
August 7, 2023
The team is framing the 2nd story exterior walls.
The front bedroom walls.
Southern elevation view of addition.
Rear view of addition. The right side of the image is the 2nd floor family / common room.
In this northern elevation view, the chimney will be extended 3’ above the new roof line.
August 14, 2023
Working at a steady pace, the carpenters create the framework of the mid-century design for the 2nd story addition.
August 21, 2023
A space of 5 feet was added to the front room to accommodate the staircase to the new 2nd floor.
The large window is the primary bedroom’s view onto the backyard and the open fields beyond.
September 1, 2023
Pouring the new garage floor.
September 15, 2023
A new HVAC trunk line for the 2nd floor is installed.
And now that framing is done, the tub (for one of the two new upstairs baths) can be set.
We’re extending the chimney to rise above the new roof line.
September 20, 2023
Love the clean roof lines!
October 3, 2023
The extended chimney 😊
This is the hallway and stairs to the 1st floor.
And a view from the brand-new 2nd floor of the well lit staircase.
This will be the primary bedroom with a bath next to it, see the plumbing?
The walk-in shower is set for a seat.
October 12, 2023
Architecural Designer Neo is visiting the site and looks happy with the progress.
October 19, 2023
We are replacing the propane line from the house to the tank in order to accommodate the new generator.
Sound insulation around the bathroom… for when your teen is blasting the music while showering 😉
Drywall time.
Yikes, here we’re replacing rotten framing caused by an improperly flashed patio door.
October 31, 2023
In the backyard, we are rebuilding the old rear deck and bringing it up to code.
And drywall.
November 6, 2023
Prepping for the steel siding of “The Tower”.
Jared is working on the rear deck. We are using Trex for the step down deck, building the stairs, and putting the lattice skirting on (to keep critters out).
While inside, we’re almost done with drywall; but there’s A LOT of drywall to do.
November 11, 2023
Drywall is done and we're ready for priming.
This fireplace will soon be replaced, stay tuned 😊
Our team calls this “the blue room” because these are he old, original color of the only walls that were left from the original house.
November 17, 2023
The new oak floors are just hanging out and acclimating before being installed.
Laying the oak floor in the primary bedroom on the main floor.
Meanwhile, drywall is done throughout the house! Yipee :-).
The acclimated oak flooring has been laid in the upstairs bedrooms and hallway.
December 4, 2023
The hardwood floors are sanded and waiting for finish.
While on the outside…
Exterior paint was started, but then winter showed up early…
so painting will resume in spring.
This is the new walkway leading up to the modern front entry.
This is going to be so awesome!!!
December 14, 2023
This gorgeous wrap around porch / deck is getting railing installed. Imagine sitting outside with a book in autumn as the leaves are turning, in summer - watching the fireflies dance across the open field and in winter - as the wide expanse is covered in snow. #magic
January 9, 2024
The bathrooms are getting prepped for the tile work. The left most image is of the future roll-in shower.
January 17, 2024
Tiling is done in one of the bathrooms.
The colors in this project are bold, beautiful, and happy. Can’t wait to see it all finished!
January 29, 2024
In this bathroom, tile is being installed.
While in this one, we’re ready for hardware.
Meanwhile, the floor is starting to be laid out in the front entry – so exciting!!
February 14, 2024
February 29, 2024
Crazy February sky but LOVE this house!
March 16, 2024
March 25, 2024
It’s all hands on deck as we wrap up one of our favorite projects.
Vibrant colors throughout the house.
Walk-in closets almost done.
The chandeliers are up ready to make a statement.
And outside, we’re getting ready for final paint.
May 3, 2024
June 6, 2024
The house is all done, our clients have moved in, and we’re getting ready to show this gorgeous project on this year’s BRAG Showcase of Homes June 22 & 23.






































