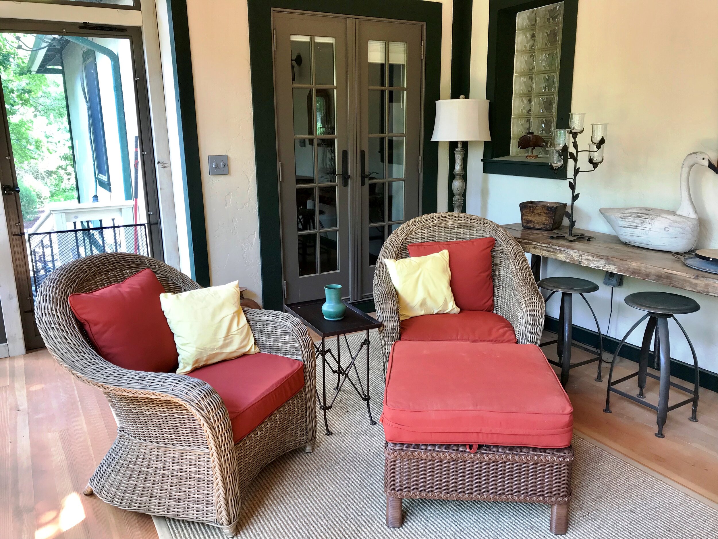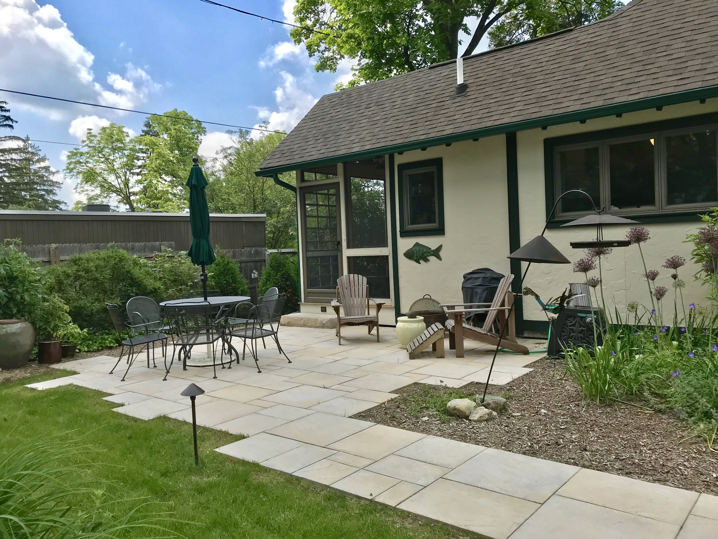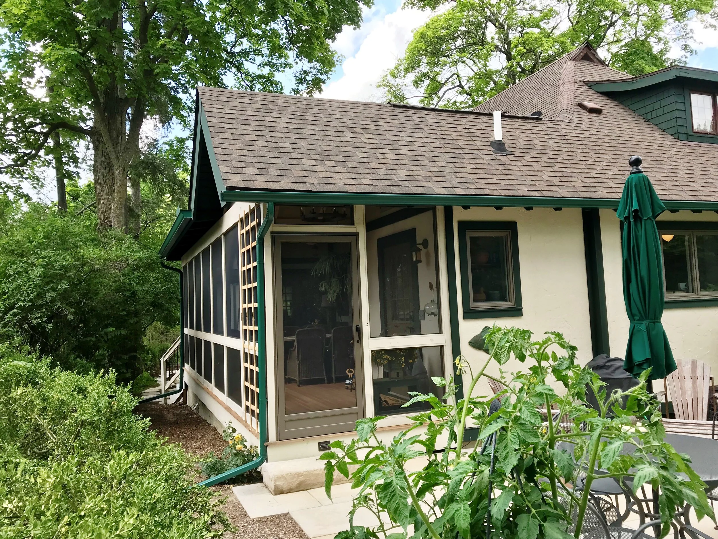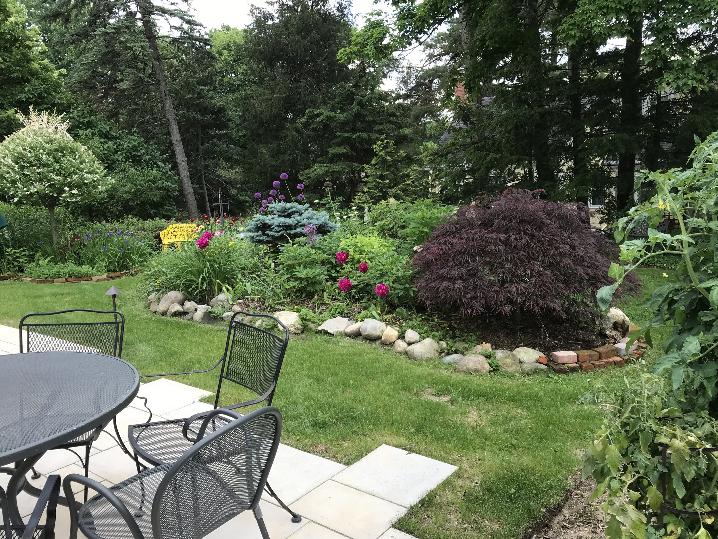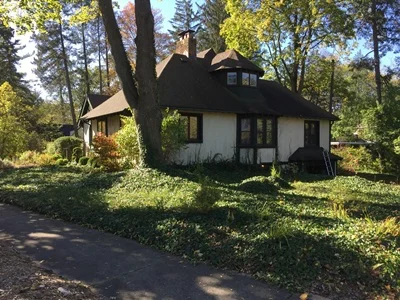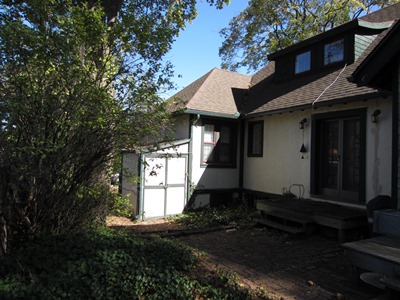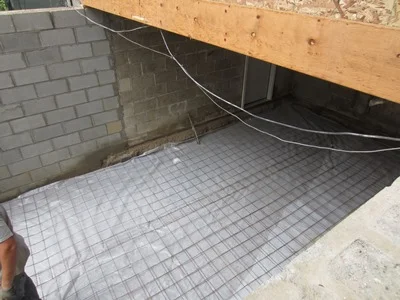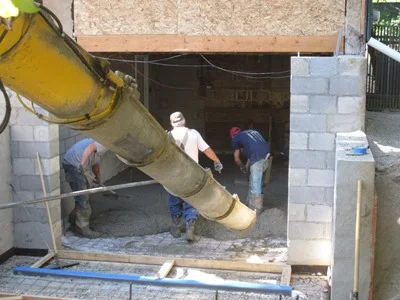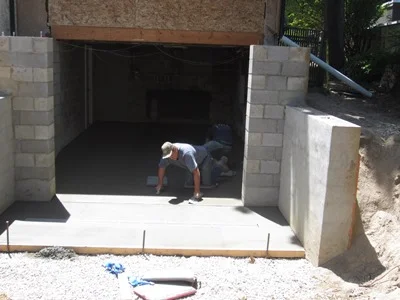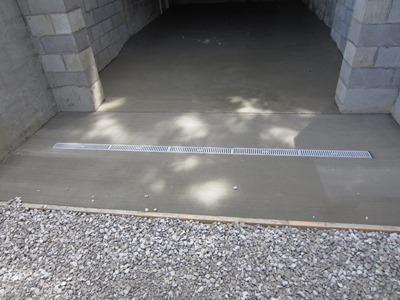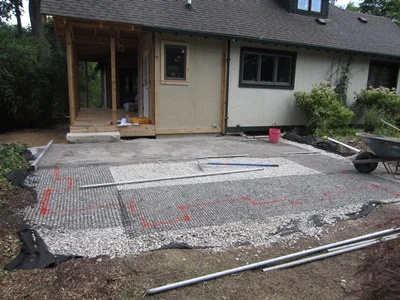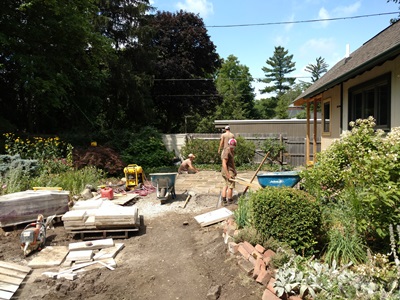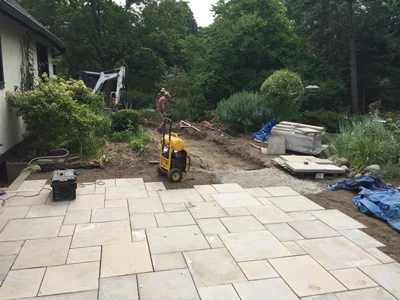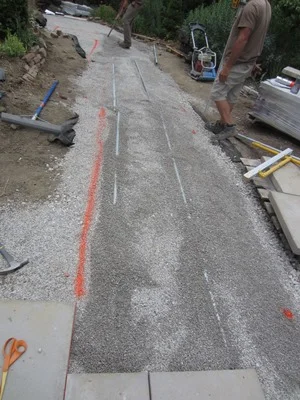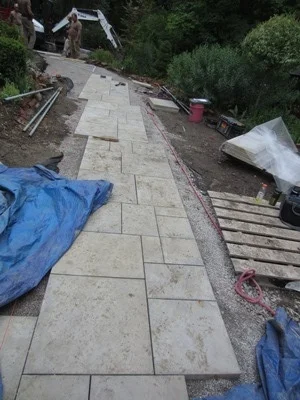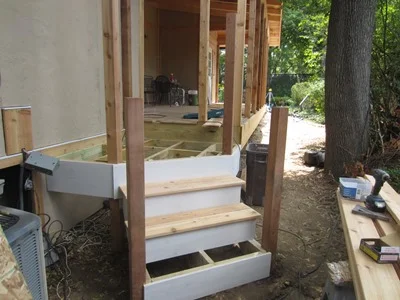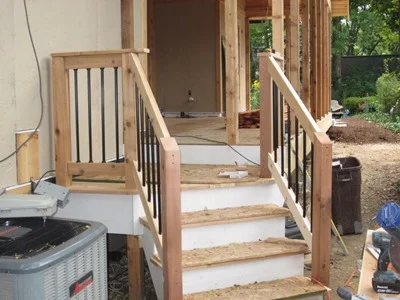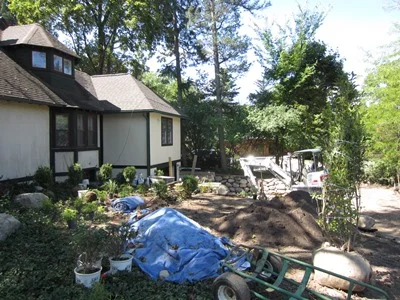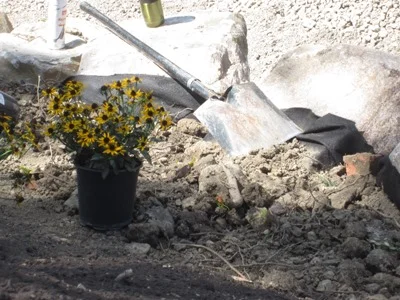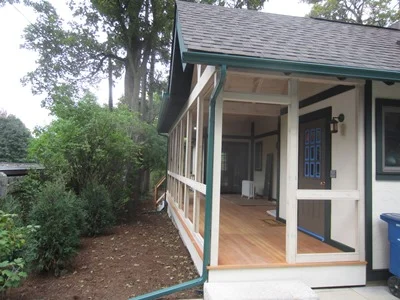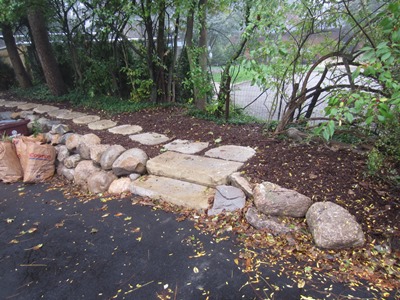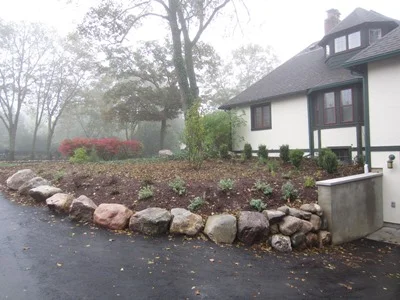Home Renovation: Highland Rd.
Completed October 2018
AFTER PHOTOS
This 1920 English Cottage style home is getting an update. A screen porch addition to help them enjoy their english gardens in the summer, an enlarged underground garage to house their cars in the winter, and an enlarged master bedroom. Please visit this current project work blog often to see the progress and transformation.
May 18, 2018
Exterior Elevation West View
Exterior Elevation North view
May 23, 2018
This is the old garage, made for much smaller cars…
It was in bad shape and not usable.
A fun find… Concrete block was removed for 8 more inches of car space, since, you know, cars got bigger.
Our masons came in to fill in the concrete blocks.
And we also relocated the door from the garage into the house to a more usable, person friendly location.
May 30, 2018
The brick patio and wood deck is coming out to make way for the new screened porch.
Way cool drill!
All nice and clean and ready for next phase.
June 4, 2018
Demolition on the previous garage extension has begun.
CLM adjusts the grade for the new driveway…
…and excavates for new footings.
June 8, 2018
Dave is removing the existing exterior wall finish.
This will be an interior wall when our project is complete.
We provide temporary bracing for the walls, above.
New block walls for the garage and retaining wall are laid.
Temporary bracing goes in so the solid masonry wall can be removed.
June 14, 2018
The block work is finished and will cure for a few days.
CLM is back and walls are grouted solid.
The masonry wall is cut and removed.
This is how you make quick work of a solid concrete lintel.
June 20, 2018
Wire mesh reinforcing goes down first, and the concrete floor at the garage is poured.
The concrete is troweled and sloped toward the exterior drain and away from the entry door.
Goodbye old garage, hello new.
June 27, 2018
Inside, the old closet walls are removed.
Outside, walls are framed for the new closet.
The rafters are set on the hip roof…
…and the roof is sheathed. All in a day’s work.
July 5, 2018
The side yard is ready for the new screened porch. Sonotube footings were poured when the foundation contractor was here.
Now the framing crew is at work. Beams are set and braced.
Roof framing is about to begin.
July 12, 2018
Limestone caps are installed on the retaining walls of the garage.
Lead carpenter Dave built a protective cover for the stone.
His efforts are already paying off, as a scaffold pick is stretched across the walls.
July 19, 2018
Framing the roof at the screened porch.
6/4 tongue and groove roofing material will be exposed on the underside of the roof.
July 26, 2018
The rough framing is finished, and the new roof has been laid.
Windows and doors have been installed
And our electrician has been here to run rough electrical.
Stucco siding boards are installed.
August 1, 2018
Windows, doors and corners have been trimmed with rough sawn cedar.
The screened porch is looking great.
We are installing a new patio and walkway. The dirt has been removed and filled with several inches of stone base.
August 8, 2018
The outline of the patio stones is marked out on the sub base, and a finer grade of stone is leveled out over the top, then the patio stones are laid.
The random edges give the patio an organic design.
Work begins on the walkway from the patio to the sidewalk.
The walk needs to slope and step to meet the height of the current sidewalk.
A laser level is used to check elevations.
This is the finished walkway, looking back toward the patio.
August 15, 2018
This is the walking path on the other side of the screened porch.
Clearly, this needs some attention...
While they're busy hanging drywall… and mudding and taping the seams and screw holes.
Dave works on building the landing and stairs that needed attention. (Note: fan positioned to create a breeze while working. We’ve had some hot days!)
We angled the stairs to avoid the A/C condenser.
August 22, 2018
Vertical grain fir flooring goes down at the screened porch floor.
We have held off until later to install it, to keep it from getting scratched or damaged. It will get a clear finish.
Some much-needed rain falls on the gardens and the new patio.
Our clients are excited to use their new outdoor space.
Work continues at the porch and bedroom addition.
We are almost ready to order screens.
August 29, 2018
Exterior painting has begun.
The cedar trim boards are painted a forest green.
Paper masking protects the cedar porch from overspray.
The trim is masked and the stucco panels are painted.
Inside, paint color for the walls is being considered, as Dave trims the room and hangs the sliding door.
September 5, 2018
Landscaping work has begun at the other side of the house.
Retaining walls, walkways and plants are going in before the driveway is finish graded and paved.
The area along the back of the screened porch will also get some plantings.
September 12, 2018
We have temporarily removed the washer and dryer.
The floors and walls are painted white to brighten the laundry area.
Lead carpenter, Dave puts back the laundry and starts installing cabinets
Lots of new storage space ready for our clients!
September 20, 2018
Painting is happening everywhere, which means we are getting closer to completion.
A stain is applied to the wood porch.
The stain allows the character of the woodgrain to show.
September 26, 2018
Landscaping, including plants and stone retaining walls are installed at the side yard.
The new garage door is in, and what a huge difference this makes. A low profile opener provides head room in a cramped space, and operates almost silently.
Landscaping, including plants and stone retaining walls are installed at the side yard.
October 3, 2018
The base material has been graded and is ready for new asphalt paving.
October 11, 2018
Asphalt done and last touches are made on interior details.
October 23, 2018
Our project is complete and our clients are super happy, which makes us super happy :-)








