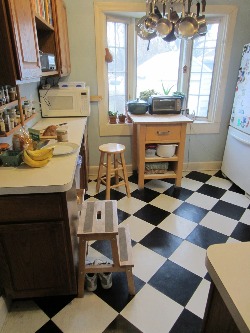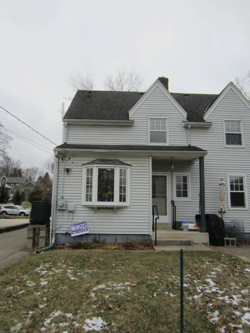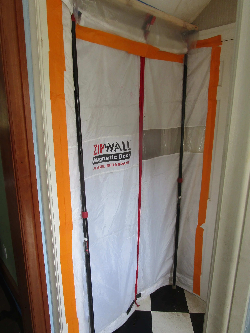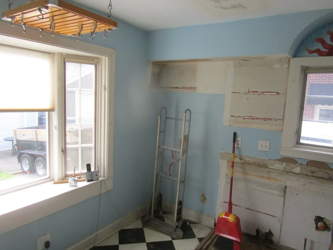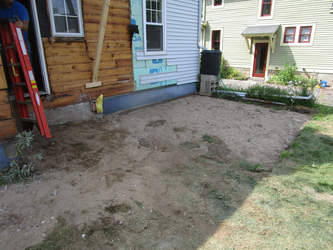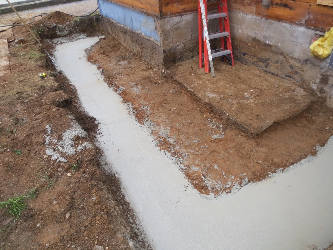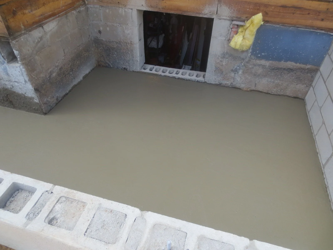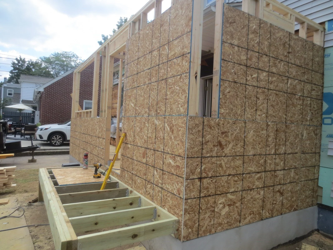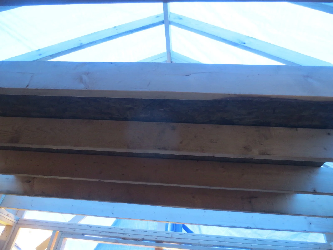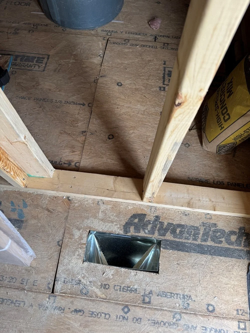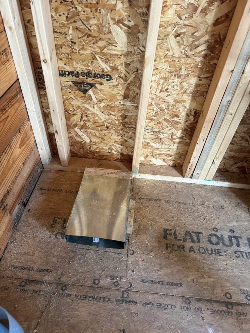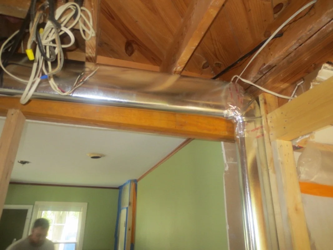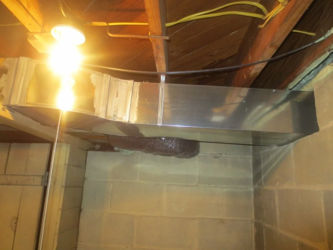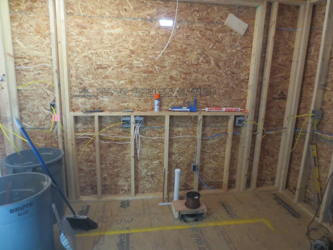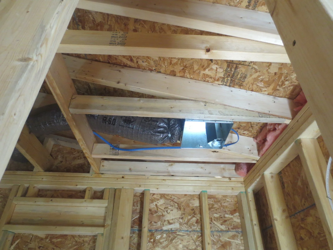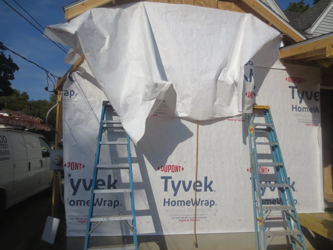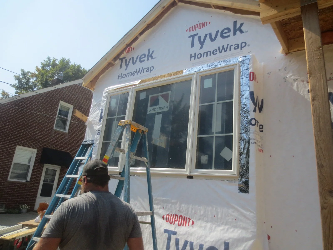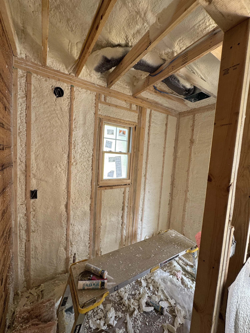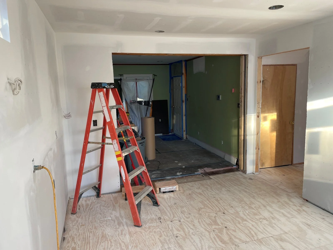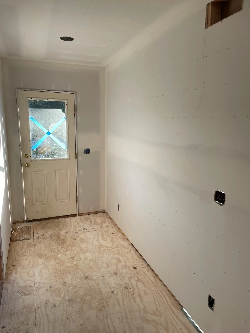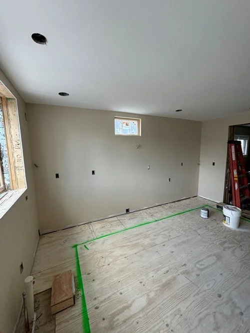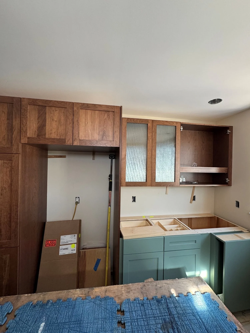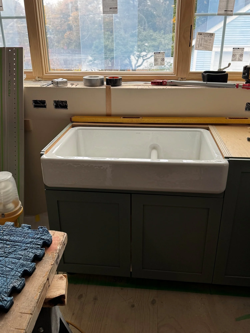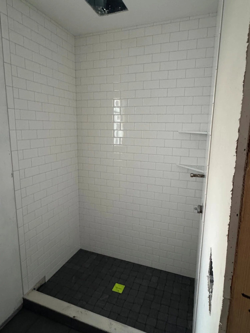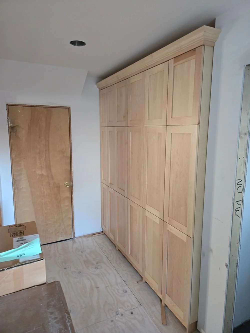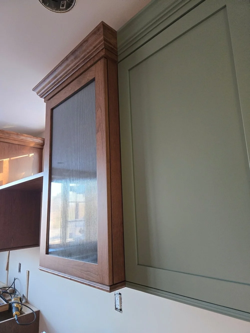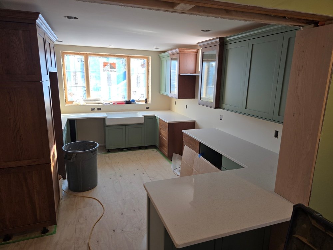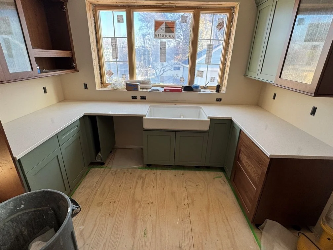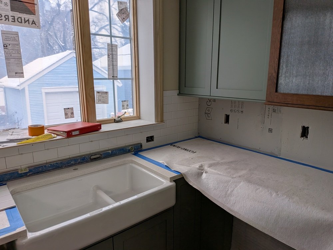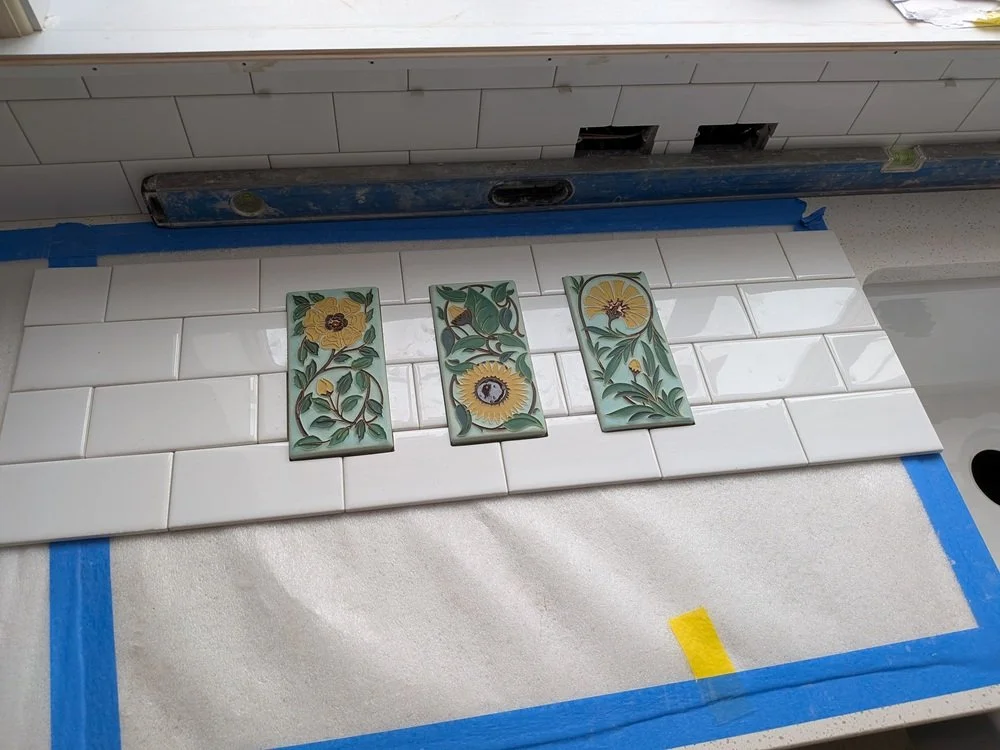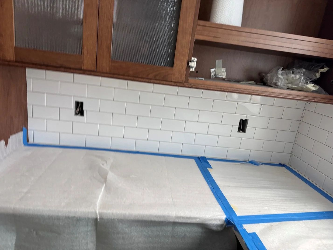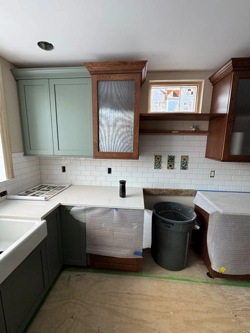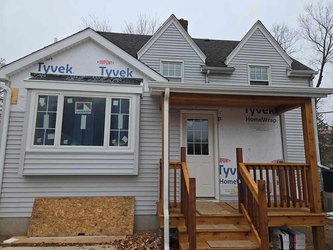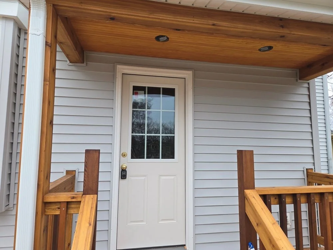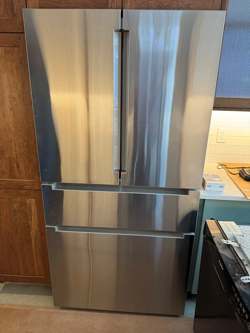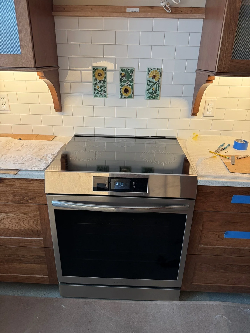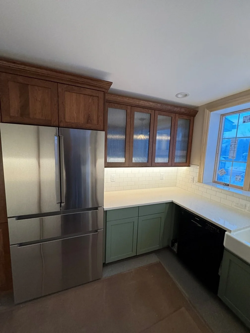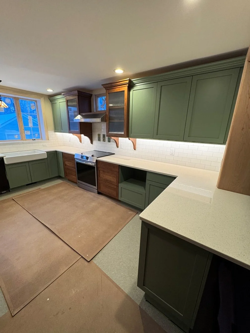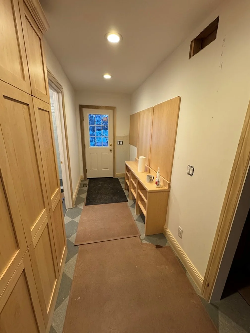kitchen & mudroom addition: eberwhite
The first-floor addition by Rochman Design Build to this 1936 two-story Ann Arbor home was thoughtfully designed to preserve the historic charm while enhancing modern livability for the family. Centered on the kitchen, back entry, and bathroom, the project will incorporate sustainable, eco-friendly materials and design details that echo the home’s original character. The expanded kitchen will offer space for multiple cooks and a warm, inviting atmosphere for gatherings. The rear entry will be transformed into a functional mudroom with organized coat and shoe storage to streamline daily life, while the bathroom will be enlarged for comfort without sacrificing period appeal. The project will result in a harmonious blend of old and new—modern amenities woven seamlessly into a timeless home that will be enjoyed for many years to come. Please check this Current Work blog often to see the transformation.
August 9, 2025
Starting with dust protection and demolition, the only part of the job where the change is immediate and drastic :-)
August 15, 2025
Excavated area for the new space.
The trench footing going in for what will be the new space.
A concrete floor is poured for the new crawl space beneath the future kitchen.
August 25, 2025
Floor joists are going in. And the new addition is starting to be framed.
The new covered porch area will be here.
September 1, 2025
Building the roof structure.
September 12, 2025
New HVAC supplies for the 1st floor.
We had to reroute the HVAC supply to the 2nd floor due to a removal of an existing wall.
And a new supply trunk in the basement to provide for the new addition.
September 25, 2025
Rough framing for the new bay window in the kitchen.
Diagonal rafters and ceiling joists with the new fan above the future shower.
Tyveking the exterior in preparation for siding.
Time for the windows
And insulation 😊
October 6, 2025
The new cedar back porch and railing.
October 14, 2025
Drywall time in the kitchen and the mudroom.
October 21, 2025
Its cabinet installation time in the kitchen…
Marking out the base cabinets on the floor, the cabinets remain packed until needed to ensure protection.
The lower cabinets go in followed by the upper cabinets.
October 30, 2025
Leaving an opening for the range and the fridge, the installation continues.
With a gorgeous farmhouse sink and cool opaque glass cabinet doors.
November 6, 2025
Meanwhile, in the bathroom…
The shower is waterproofed before the 3x6 subway tiles are installed.
November 11, 2025
The details keep coming, this is a beautiful crown moulding on the cabinets.
And pantry cabinets are being installed.
November 19, 2025
The front face of the pantry cabinets is installed, we well as the rest of the kitchen cabinets and the countertops. Next up… backsplash
December 02, 2025
The backsplash has white subway tiles with 3 floral Motawi tiles for accent.
Meanwhile, outside, the cedar porch is done and the 9 pane Thermatru door is in.
December 10, 2025
Appliances are in… you know what that means – it’s clean up time and we’re done here 😊
stay tuned for after photos.

