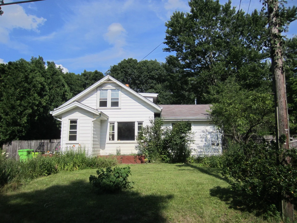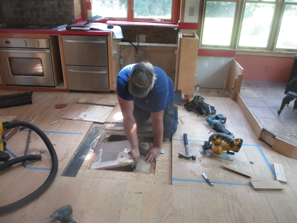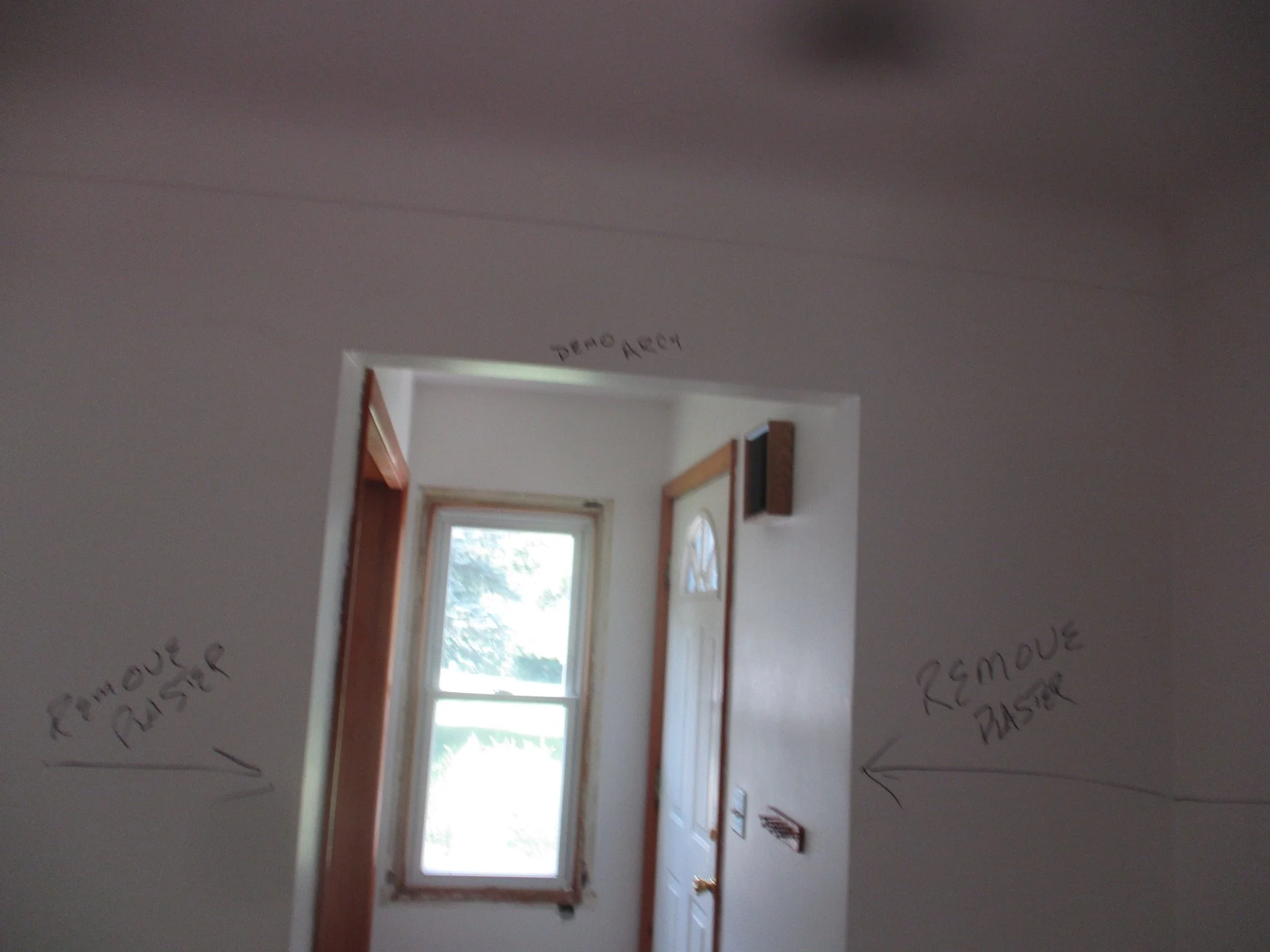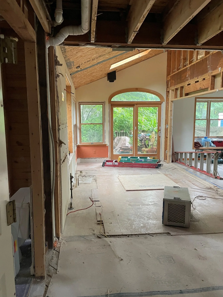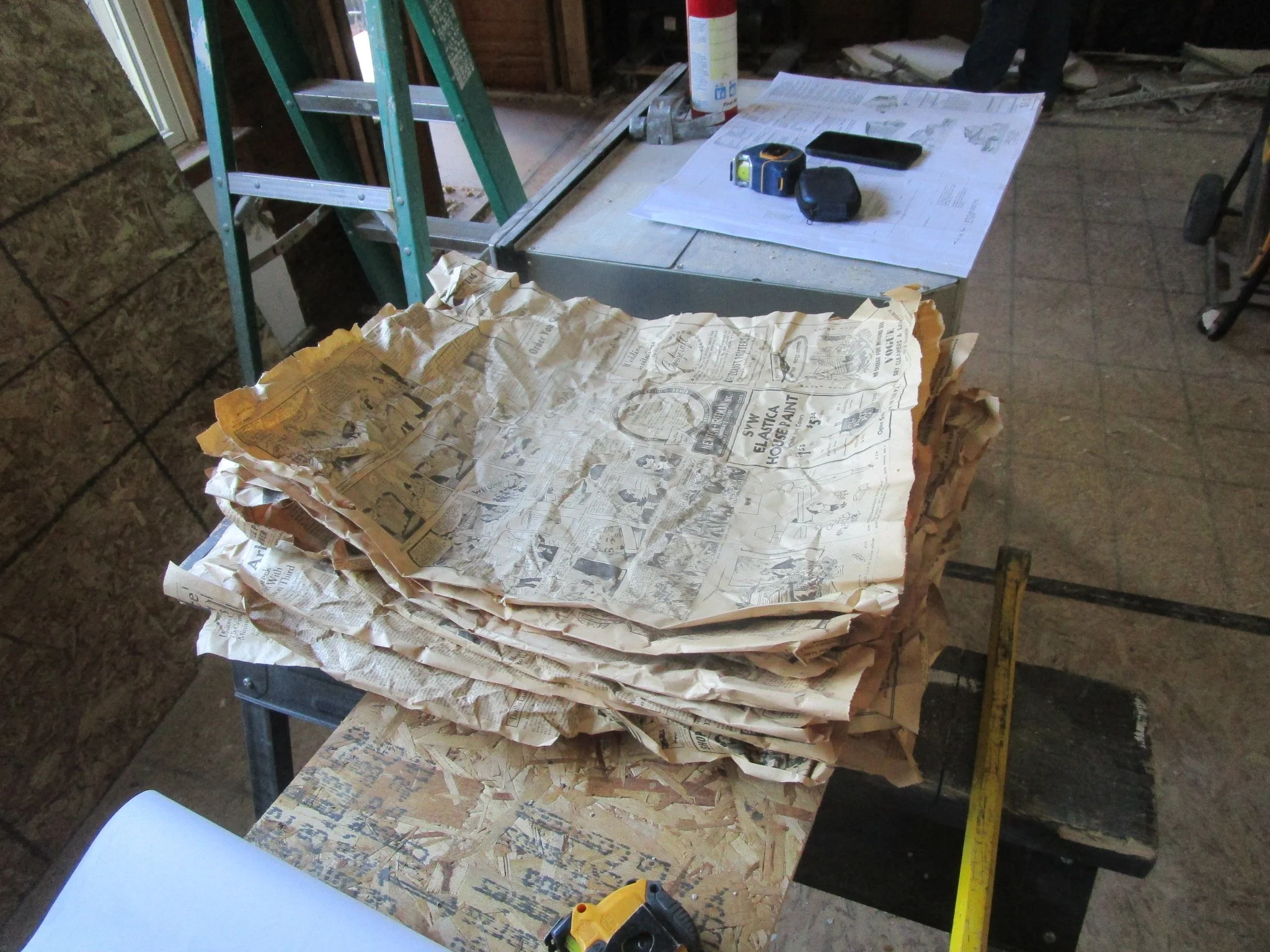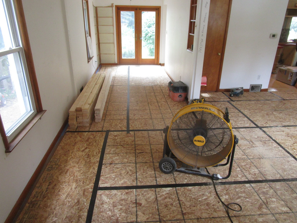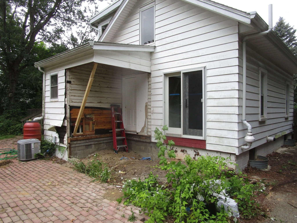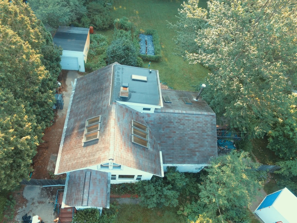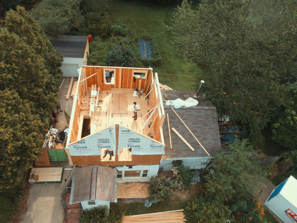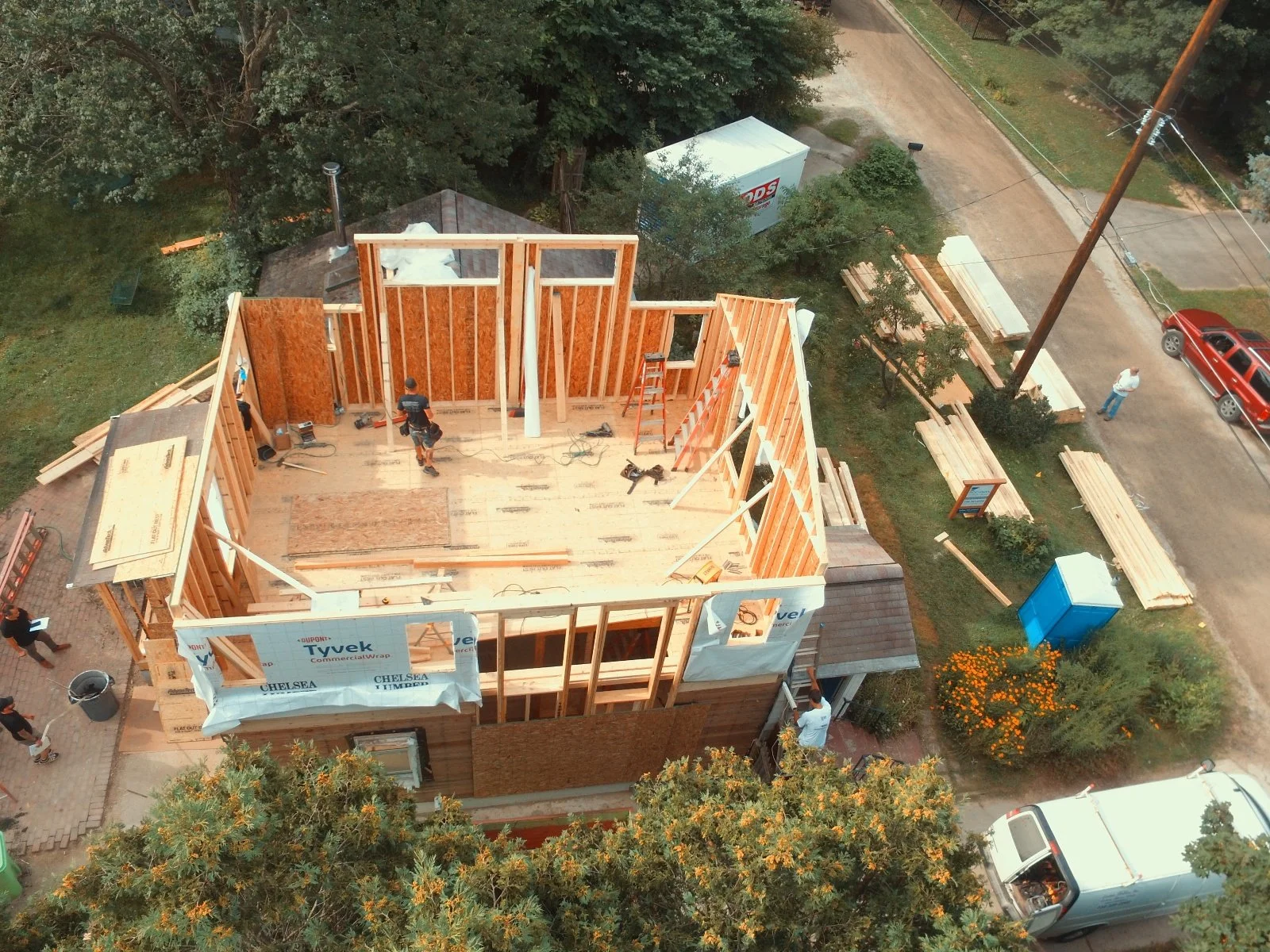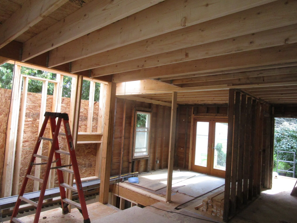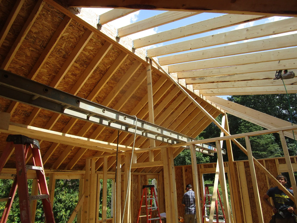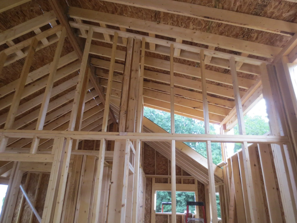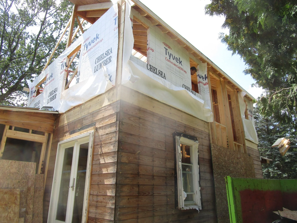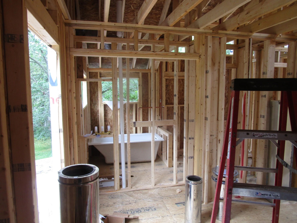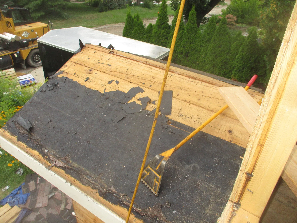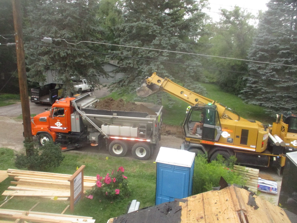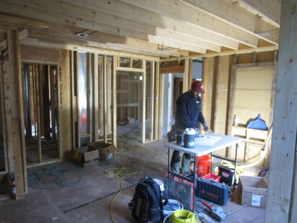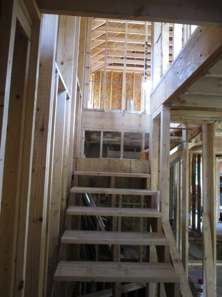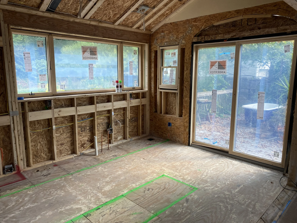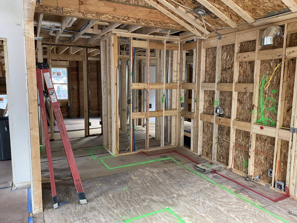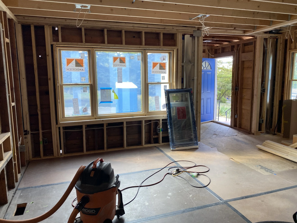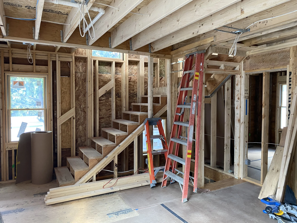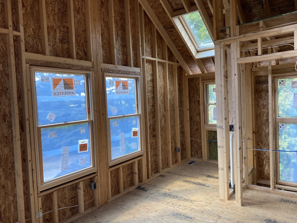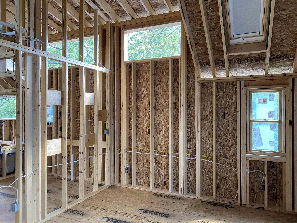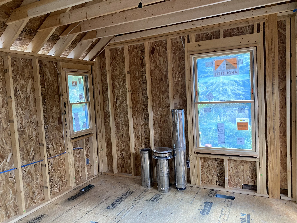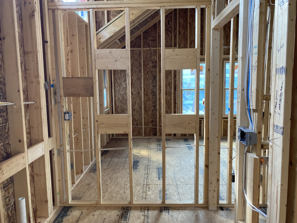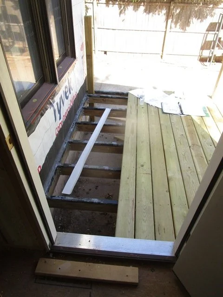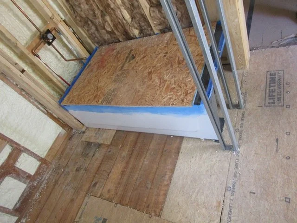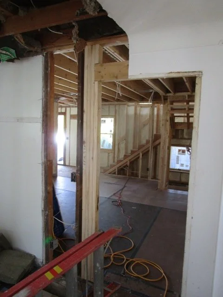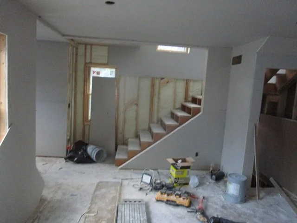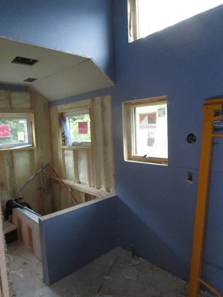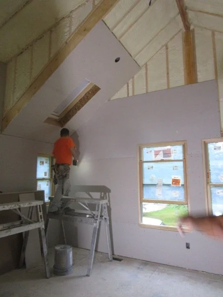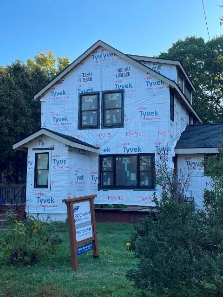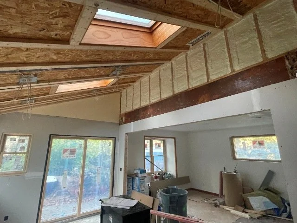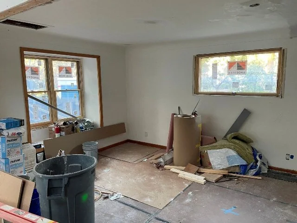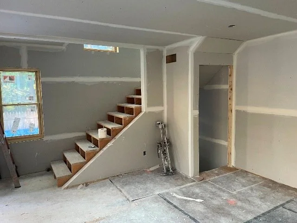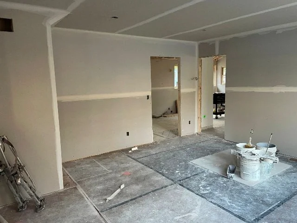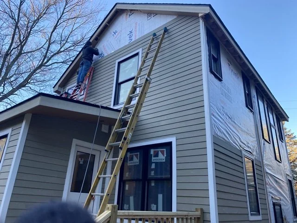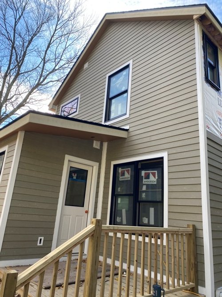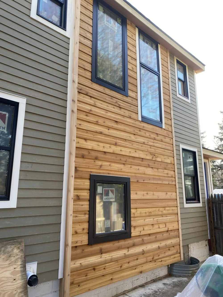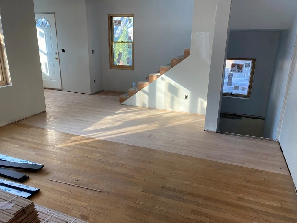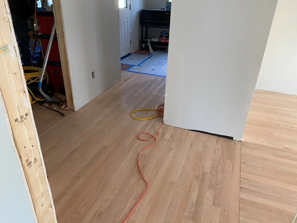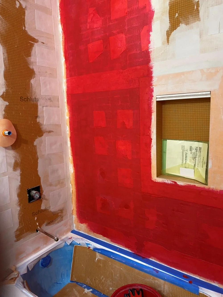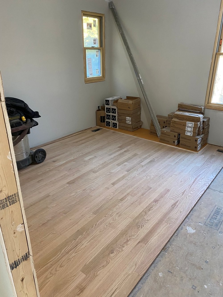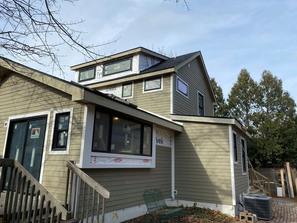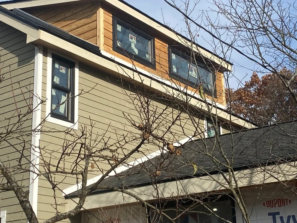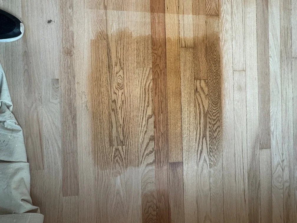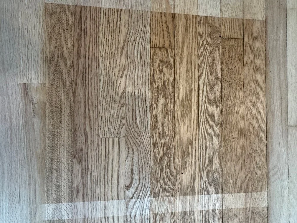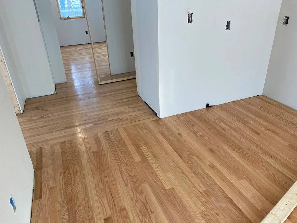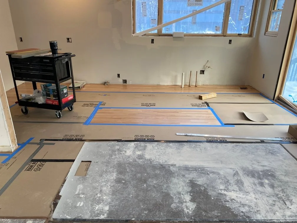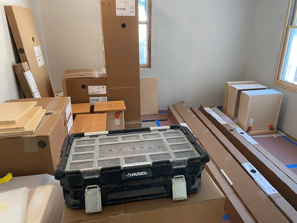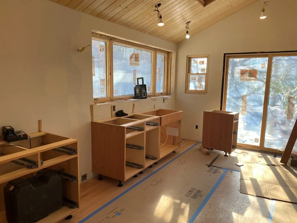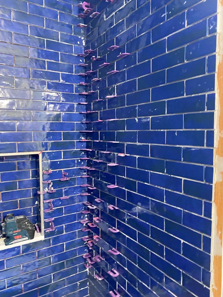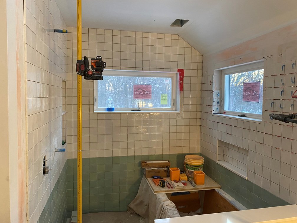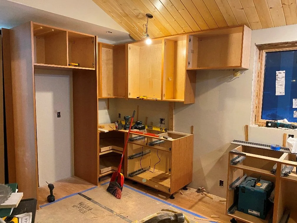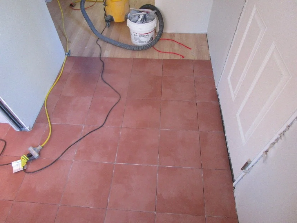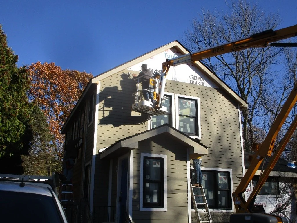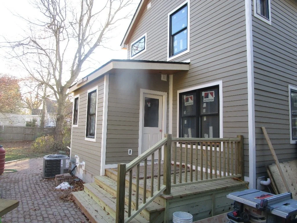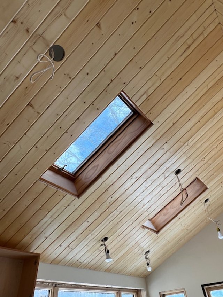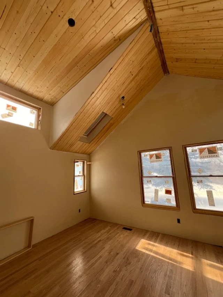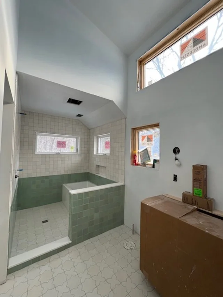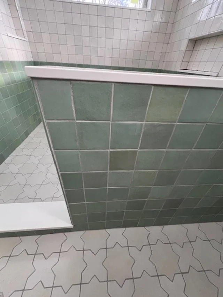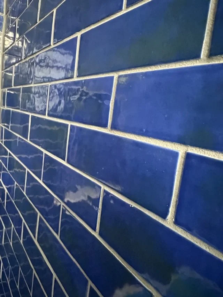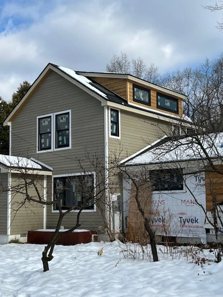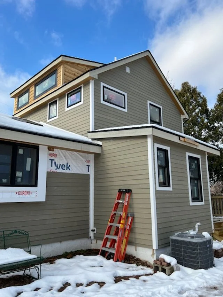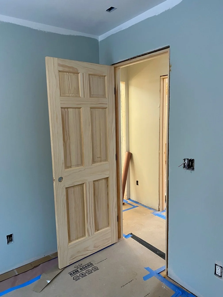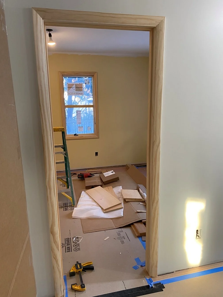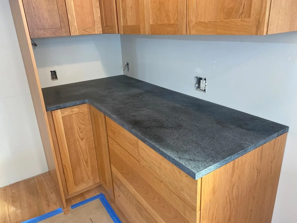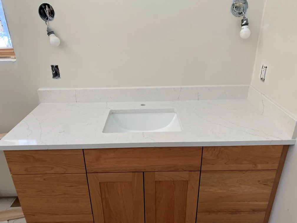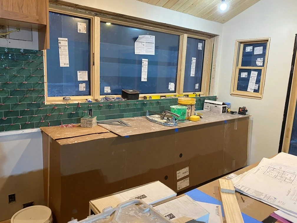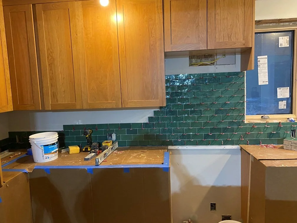2nd story addition: scio twp
The owners of this 1920s 1.5 story small farmhouse came to Rochman Design Build with a need for a major home remodel and addition. The new full 2nd story addition will have a 2 bed 1-bathroom addition that will include a primary suite with gorgeous vaulted ceilings and lots of windows for natural light. The 1st floor remodel will include a new mudroom, bathroom and kitchen. The floors will be connected by a new stair tower. Please follow this current work blog to see the transformation.
July 21, 2025
No guessing games when it comes to demo… we like it written nice and big 😉
July 29, 2025
Kitchen is gutted 😊
And look at what we found in the walls?
Front page and comics (?) pages from 1949!
Ok, but all fun aside… we laid down floor protection throughout.
And here we demo’d the old deck and are preparing for the new foundation.
We know it’s probably hard to tell (😉), but this will eventually be an expanded bathroom and mudroom.
August 8, 2025
Well, when you look at it this way…
August 15, 2025
This will be the new office, on the main floor.
The corner beam is the new point load that goes from the roof to the basement.
The new staircase leading to the new 2nd floor.
The new ridge beams on the roof.
The new dormer is part of what will be the new primary suite.
Along with a 2nd bedroom.
August 21, 2025
Construction continues inside where you can see the delineation of rooms and space.
August 26, 2025
Stripping the existing front entry roof and getting it ready to be re-roofed.
September 1, 2025
Looking at the future primary bath wet room on the 2nd floor.
Jetstream Mechanical is looking at plans for HVAC.
New staircase looking onto the 2nd floor.
September 25, 2025
Framing is all done and everything is cleaned up, ready for insulation.
October 2, 2025
Outside, the new deck is framed and deck flooring is being installed.
In the 1st floor bath, a new bathtub is being protected and prepped for drywall installation.
A cool shot looking into the newly reframed 1st floor structure that was built to support the addition of a 2nd floor.
October 10, 2025
Drywall is getting installed throughout the house, Including the future “wet room” (see below).
October 14, 2025
Now that all the windows are in, the exterior is ready for siding.
The V groove pine ceiling is being prepped for the new ceiling and all the drywall is hung throughout the house.
Next is mudding and taping the drywall in preparation for primer and painting.
November 5, 2025
Installing siding.
November 14, 2025
This is the Cedar accent stairway wall.
The flooring before and after being sanded.
Flooring is sanded throughout the house.
And the 1st floor bathroom is being waterproofed and prepped for tiling.
November 24, 2025
Adding new flooring to the new 1st floor home office addition.
While on the 2nd floor, the shower tiles of the primary bathroom are being grouted.
Outside, the trimming of the windows is in progress.
And here are two of the several stain options for the floors.
December 4, 2025
Now that the floors are stained throughout, the Rochman Design Build team is ready to lay out floor protection and outline for the kitchen cabinetry.
December 10, 2025
This vibrant Bejma Azure tile is in the 1st floor bathroom.
and tiling continues in the primary shower / tub area.
December 17, 2025
Cabinetry is continuing in the kitchen.
The back door entry will have a cayenne tiled floor; to help manage Michigan winters.
And low maintenance Hardie (fiber cement) siding is almost done being installed on the exterior.
December 30, 2025
Vaulted ceilings in both the 1st floor kitchen and the primary bedroom on the 2nd floor.
Tiling is done in the primary bathroom.
The floor tiles in the bathroom and shower are a mix of Fiesta Chalk cross and Fiesta Chalk Star.
In the 1st floor bathroom, the gorgeous Bejmat Azure tiles are in.
And siding is done on the outside.
January 8, 2026
The new year starts out with trims and countertops being installed as things move a lot faster when it comes to finishes.
January 15, 2026
This gorgeous green tile for the kitchen backsplash is called Fez Emerald 2×5 Field Tile Glossy; so rich.

