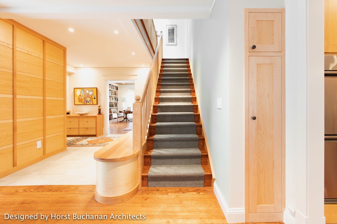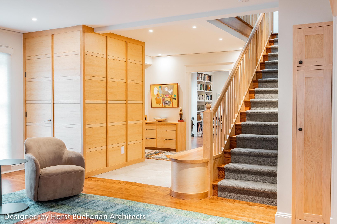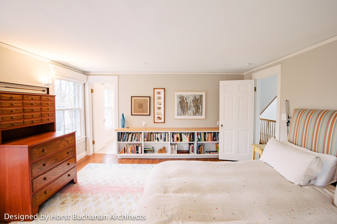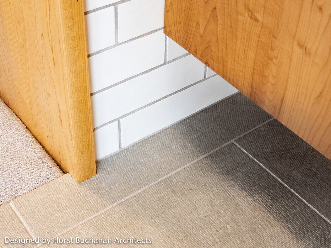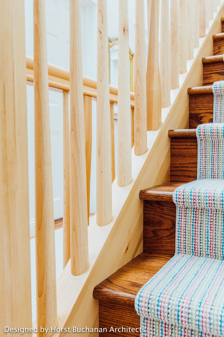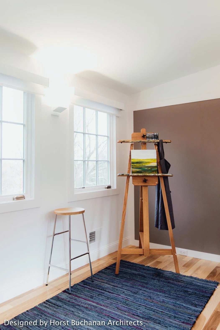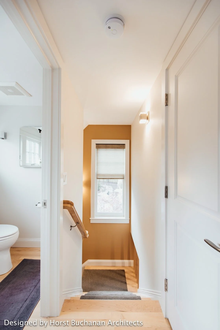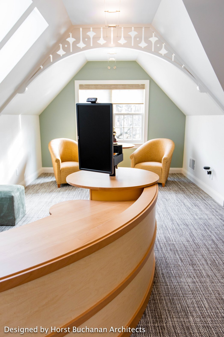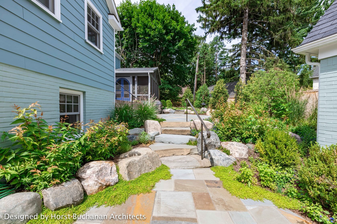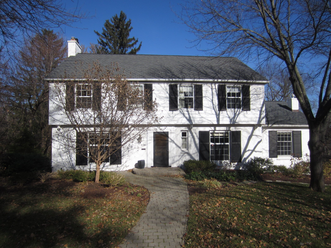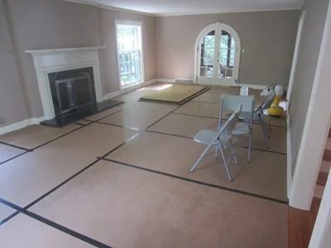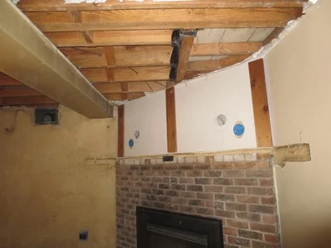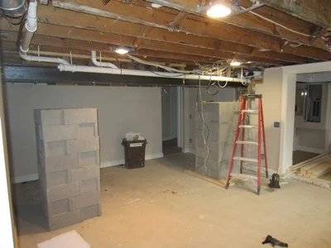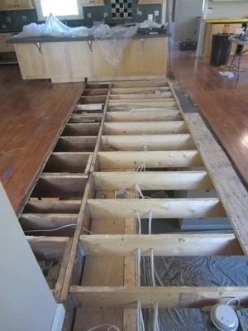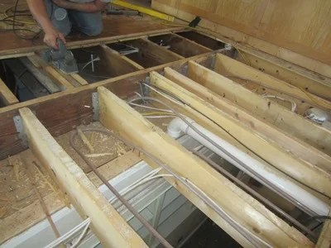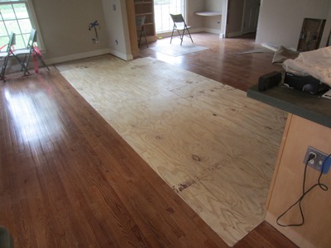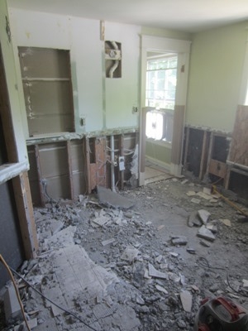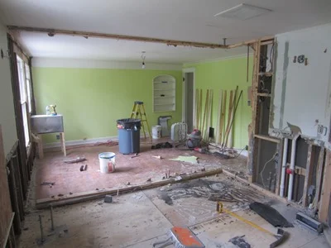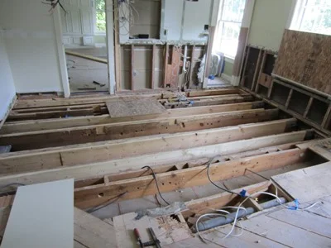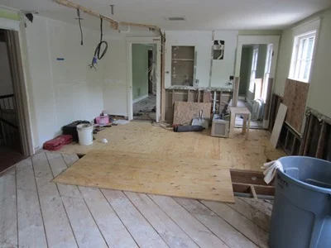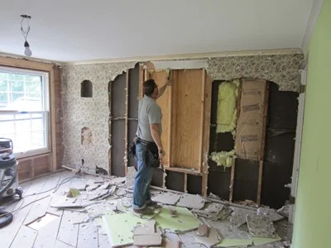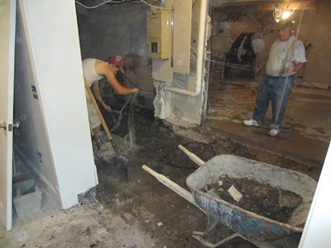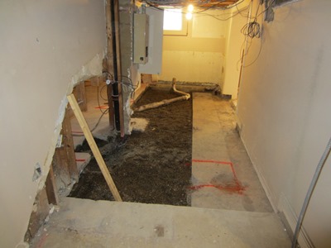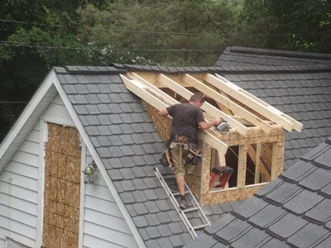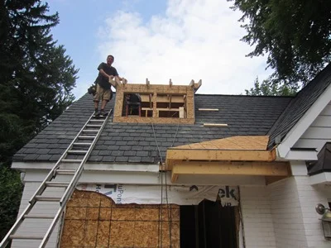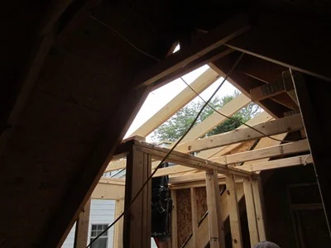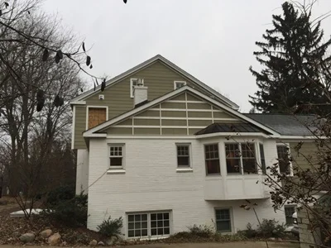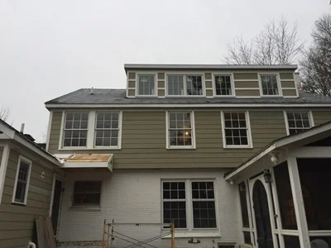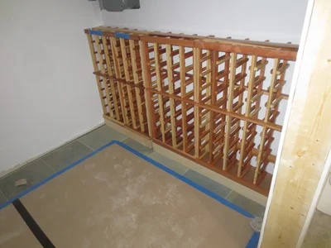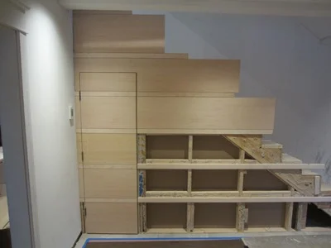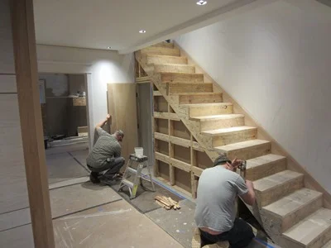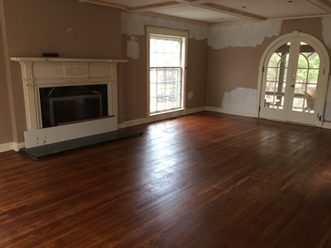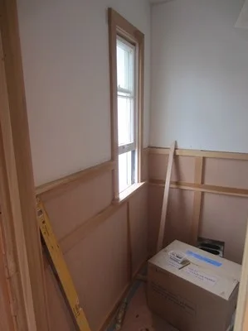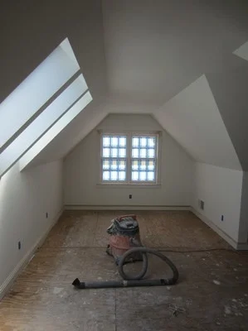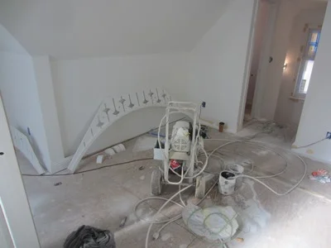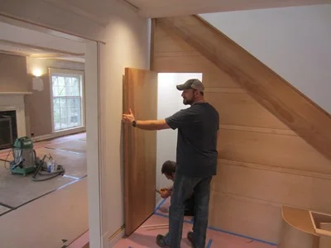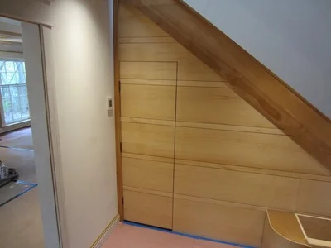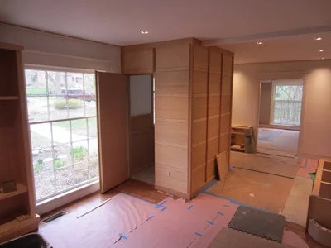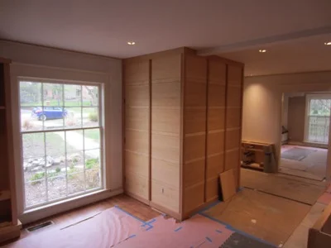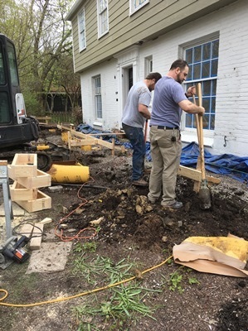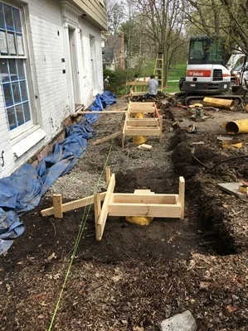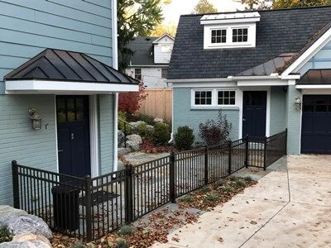Whole Home Remodel: Ann Arbor Hills
Completed July 2019
AFTER PHOTOS
For this project, the Rochman Design Build team partnered with the incredibly talented Mary Horst of Horst Buchanan Architects, to bring her design and our clients' wishes to life. This lovely center-stair Colonial home in Ann Arbor Hills was originally built in 1931. A previous addition and remodel in 2003 enlarged the home and added a large garage. Notice the exquisite design details that are reflected in the exceptional craftsmanship throughout the house. On the main / 1st floor, the renovation included the front entry / Foyer with a hidden closet, living room, a beautiful new powder room, and the changing of the back splash tiles in the kitchen. The gorgeous staircase leads to the 2nd floor where the remodeling included the master bedroom with a stunning new master bath suite, an update to the main bathroom with the same gorgeous staircase that leads to a new 3rd floor with celestial skylights that now let in light down to the 1st floor. The 3rd floor has an art studio and home office, and a guest suite. The basement, fully renovated has a home theater room, a workout room and guest suite with laundry. A major renovation of the garage now includes a stunning home office with exceptional design details as well as a sitting room and bathroom. The project was completed in 2019.
The front of the house Before After
May 11, 2018
We begin inside by protecting the hardwood and tile floors that will remain.
May 18, 2018
Basement room to become exercise room
First we strip the ceiling and strip the wood paneling.
Then we strip the face brick and look to remove the fireplace.
May 25, 2018
This basement room will become the media room; but first it needs a better ceiling height.
Removing the drywall ceiling exposes a dropped steel beam and plumbing lines to move out of the way.
The structural load is shored up on the upper levels, and we raise up the steel beam in its place. A careful process when the beam weighs about 800lbs.
June 1, 2018
Bathroom demolition is well underway
A trash chute was built out of the front hall bath.
A trash trailer awaits in the front yard.
June 11, 2018
The existing family room has a big hump in the floor, causing tripping. It is located over an old bearing wall and is likely due to settlement or misalignment of the floor joists.
We removed the hardwood flooring, and then the subfloor to expose the structure below.
High spots are planed down, low spots are shimmed up. New plywood subfloor is laid over it. This is all fixed, except for the new hardwood flooring.
Floor protection immediately placed over it, so main work can continue.
June 27, 2018
Brain takes a rest in the old bathtub - the calm before the storm ;-)
Demolition of the old tile and walls.
The master bath and closet will expand into the adjacent bedroom space.
A few surprises were left for us within the floor structure :-(
Numerous pipes and wires were routed through the structure in an improper way.
Zack working on getting mechanicals and wiring out of the way.
The floor structure is reinforced to be back at full strength
and new plywood subfloor is installed.
July 11, 2018
Old wallpaper uncovered several layers behind the drywall….
Should we keep it, with hopes that this style will come back?
We bring in bigger equipment for the demo and enlargement of the 3rd floor
3rd floor: before
3rd floor: demo-land!
July 19, 2018
The roof framing has been stripped from one side of the house.
Floor material was also removed from the third floor attic space.
We are opening the floor framing from the second floor to the third floor, and rebuilding the stairs.
The new exterior knee wall and roof framing is in, braced temporarily.
New skylights will allow natural light to filter through the stair well.
This structural beam will hold the old and new roof framing.
The temporary bracing will come out once everything is secured.
The new stairs are roughed in, work continues throughout the house.
July 26, 2018
Jackhammers, sledgehammers and shovels…oh my!
Careful and selective demolition occurs in this area of the basement.
August 2, 2018
Shingles are being installed at the new third-story dormer and roof.
An amazing amount of natural light fills the stairwell.
The new skylights are installed and flashed.
Gary and Glen want to check the work at the skylights,
and they get a bird’s eye view from our company drone.
August 9, 2018
This side of the garage is being framed with sleepers on the floor, in order to install framing.
This allows us to insulate the floor, providing greater comfort.
The attic space of the garage will be claimed, and a stair will fill this opening.
This is a before picture of the garage attic.
Remember it well :-)
August 16, 2018
The walls of the future bathroom are framed at the top of the stairs.
The walls on the first floor are also roughed-in.
August 29, 2018
A few weeks ago, we showed you the work in the basement to reroute plumbing lines located under the concrete floor. Here, a vapor barrier goes down on the dirt.
Concrete is shoveled, formed and troweled.
The concrete will cure and we will start building walls.
September 5, 2018
Inside the house, we prepare for a connection between the house and the detached garage. It’s a cramped space, so a shovel and a bucket is the mode of operation.
Careful digging is performed next to the house, also with a shovel, until the perimeter drain is cleared.
Then we dig in with the machines.
We’ve created a trench between the house and the garage.
PVC conduits are run in the trench for utilities to safely connect between spaces.
This is the other end of the trench. He must be in charge of small hand-dug spaces.
September 20, 2018
Rough plumbing is underway.
An electrical walk through happens before any new wiring is run. Lead carpenter, Mike has marked the locations of all the light fixtures and outlets.
Rough electrical has begun.
September 26, 2018
Parts and pieces are lined up waiting to be installed.
Shiny new ductwork for the HVAC system.
October 3, 2018
Rough plumbing at the master bathroom vanity.
Plumbing, electrical and mechanicals are happening simultaneously.
It is a busy jobsite.
And sweet new copper roofs are installed at the garage.
October 10, 2018
Walls in this lower level room have been insulated.
We are ready for drywall and plaster.
October 24, 2018
Temporary furnace for the garage..
Spray foam insulation has begun. Cooler weather is probably a welcome change if you wear a Tyvek suit every day.
November 7, 2018
Double-hung windows were replaced previously. The old sash weights and pockets remained inside the wall cavity.
Delivering drywall
work on exterior siding at the back.
November 14, 2018
Skylights on the new 3rd floor will hug both sides,
flooding lighting into the floors below.
November 21, 2018
Hard to tell from the street, but so much work is currently being done inside
The new front entry with the future powder room
And the new staircase
November 28, 2018
The new siding
December 11, 2018
Residing home - new HardiePlank siding going up
December 21, 2018
There are always multiple things happening on the inside…
for example, tidying up one room…
while in the bathroom, the shower pan is being water tested
or the installation of the electric in-floor heat under the front entry tile;
while on the outside…
Finish paint will have to wait till spring.
January 10, 2019
Lots of paperwork for project manager Mike.
Working on the bathrooms
January 17, 2019
Keva Planks anyone?…
Can you guess what it is?
January 24, 2019
While Zach is working in the living room
Brian is working on the wine cellar.
The shower floor has been tiled.
February 12, 2019
Solid hickory floor is installed, and then sanded and clear coated in place. This very hard and durable wood has a beautiful rustic character with lots of color variation.
Lots of stair parts and interior trim parts are delivered and ready for finish carpentry work
February 26, 2019
Hardwood floors acclimate in the room for a few days before installation.
Tile has been grouted and completed in this bath and a floating cabinet is installed.
Hardwood floors are covered for protection and cabinets are set.
March 4, 2019
Finish trim continues everywhere. The coffered ceiling is getting the final trim pieces.
Stair treads and risers are installed and a peek-through window into another room gets railings.
At the top of the stairs, the flooring has a fun curved transition board.
March 11, 2019
The electricians are back to install light fixtures.
The Hall Bath needs a mirror and then will be close to being completed.
Some specialty switches will create scenes, and control the light from multiple sources.
Meanwhile, the gorgeous backsplash tile is up in the kitchen.
March 19, 2019
Maple wood paneling is installed in front entry, with a hidden door to the ‘Happy Potter’ room.
The stairs get their beech wood stringers and area ready for finish treads and risers.
March 25, 2019
Trimwork and paneling on the 1st floor.
Finish trimwork on the central staircase.
April 1, 2019
This half bath is close to completion.
The exercise room now has large mirrors, and will get a rubber floor.
The Powder room will have a hidden door on the side, blended into the maple and beech paneling.
April 10, 2019
Closet casework installation.
A gorgeous hickory floor is visible, as are the double pocket doors.
Hardwood flooring being installed in the hallway around the newel posts.
April 17, 2019
The room is emptied and hardwood floors are sanded and refinished.
Elsewhere, out of the way of the flooring work, trim and custom paneling is installed and prepared for finishing and the painters are working their way through the house.
A linear drain at the shower has a finished tile surface that matches the floor.
Finish work is happening throughout. Here, closet organizers are being installed.
April 24, 2019
Custom arches are painted before being installed, to ensure complete coverage.
Any touch-ups will be made after installation.
Framing for the deck is in progress and decking material is underway.
Dave finishes the framing at a location that makes certain the last deck board is full.
Zack is working in the Harry Potter room… Uh oh, did John leave him in there?
The gorgeous Powder Room - - door open and closed.
Seamless. Graceful. Beauty. Function.
May 1, 2019
Meanwhile, outside, excavation begins at the front door.
Dirt is cleared to create a slab to hold equipment.
HVAC condensers and a generator are installed on the slab.
May 7, 2019
Sonotube footings are set and filled with concrete.
John and Zack build and install form work.
This will be the foundation for the trellis.
May 14, 2019
Dave is working on the deck.
The Brazilian Ipe wood is super hardy and looks gorgeous, especially after a rain
As the inside of the house is getting ready for paint
May 23, 2019
Between raindrops, some outside work is completed.
A privacy fence is being installed at the rear property line.
Prepping for exterior painting.
June 6, 2019
Steel trellis parts were fabricated off-site and delivered.
The patio stone is laid around trellis supports.
The posts are attached to the footings.
A quick fit shows how the components go together.
The framework is going together.
June 16, 2019
All hands on deck for the crazy amount of
details in this gorgeous and complex project
June 25, 2019
Custom building the desk for the office
July 3, 2019
It’s all hands on deck for the installation of the structural glass.
The game plan is formed…
…and implemented.
The glass is set in place.
Terry gives it the test.
The last pieces of trim finish the install.
July 10, 2019
Now that carpet is installed, we can do the final fit of the desk and tops.
It is a beautiful piece of art.
Finishing touches are happening everywhere.
This bench seat is at the Foyer.
July 17, 2019
The finished Living Room space, ready for furniture.
Glen installs a towel bar at the kitchen island.
The interior of the powder room has paneling similar to the exterior.
July 24, 2019
Our project is complete. After so much work,
it is hard to describe how incredibly beautiful it is.
Thank you to our wonderful clients - it has been a pleasure to work with them!
October 2019
Some exterior shots before ALL the leaves are down!



















