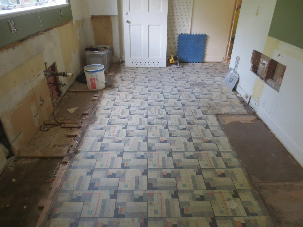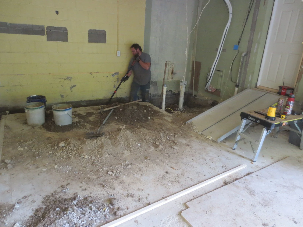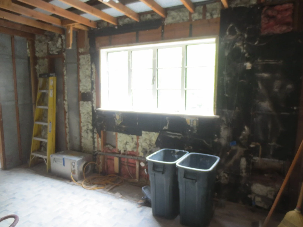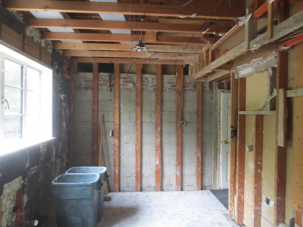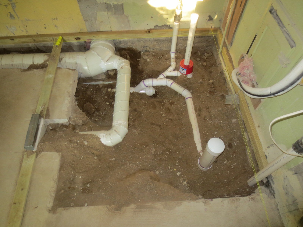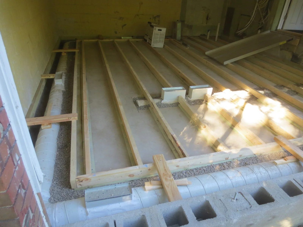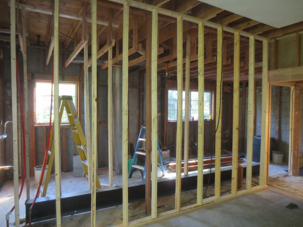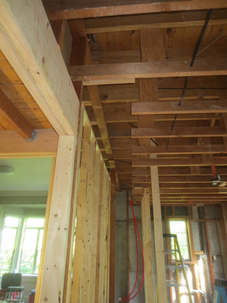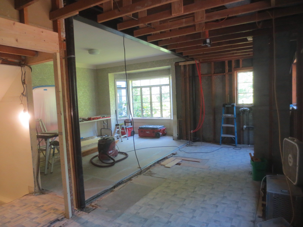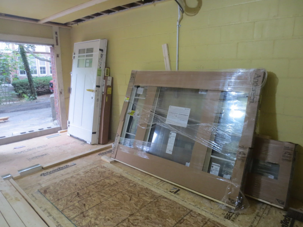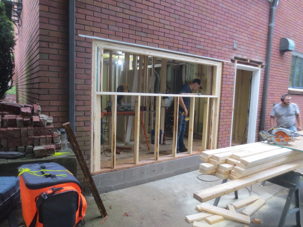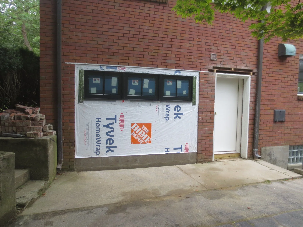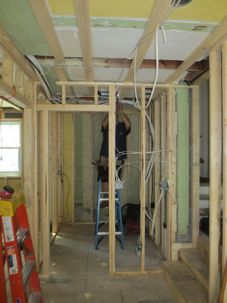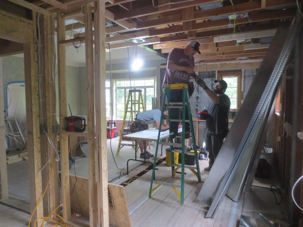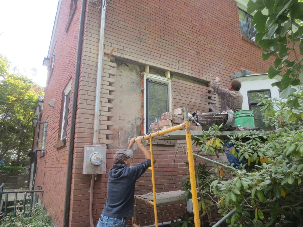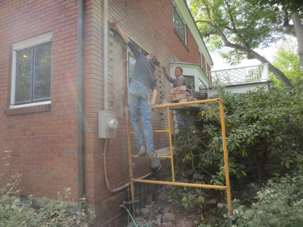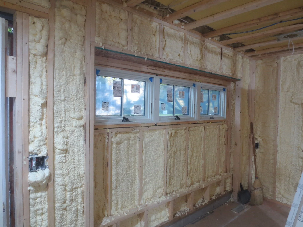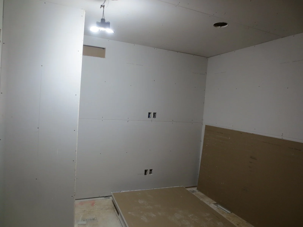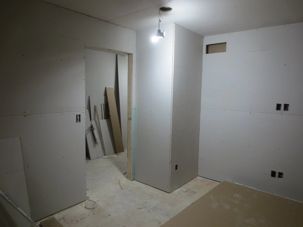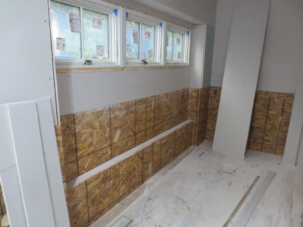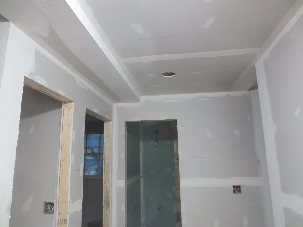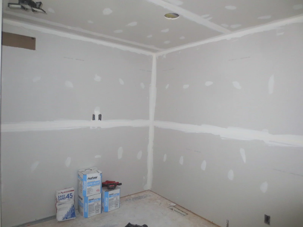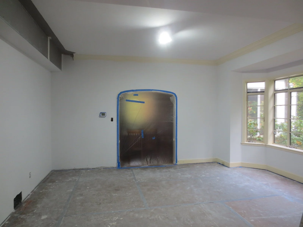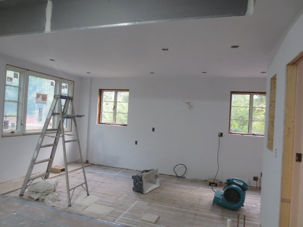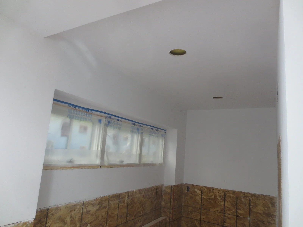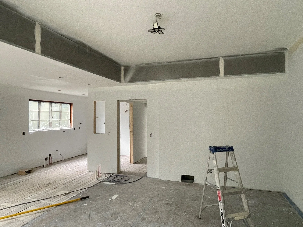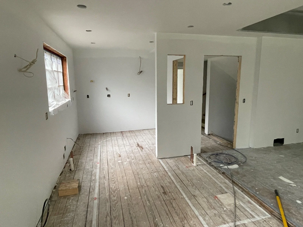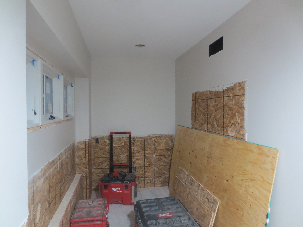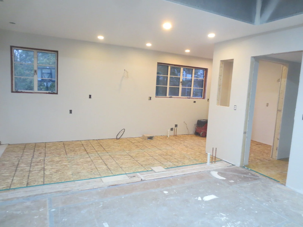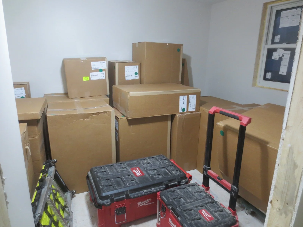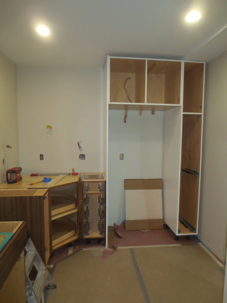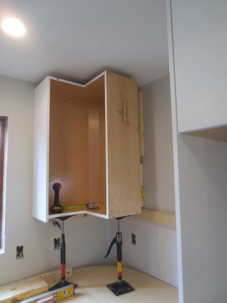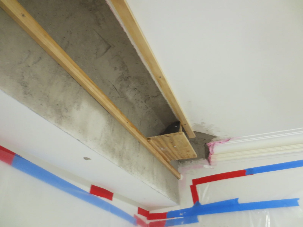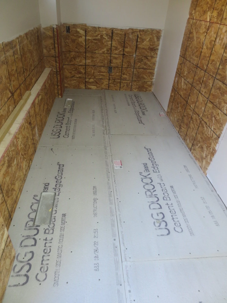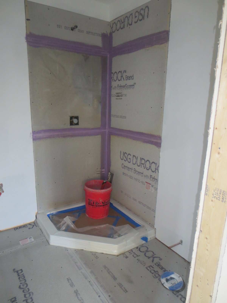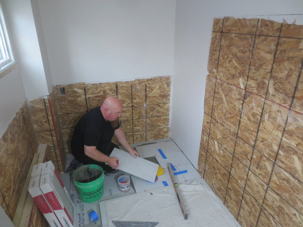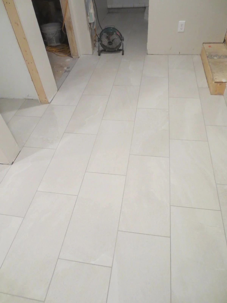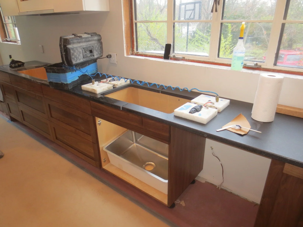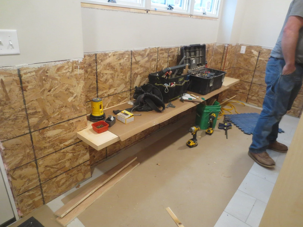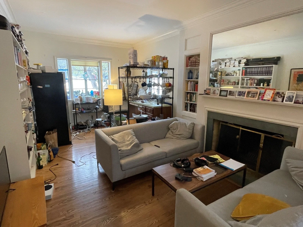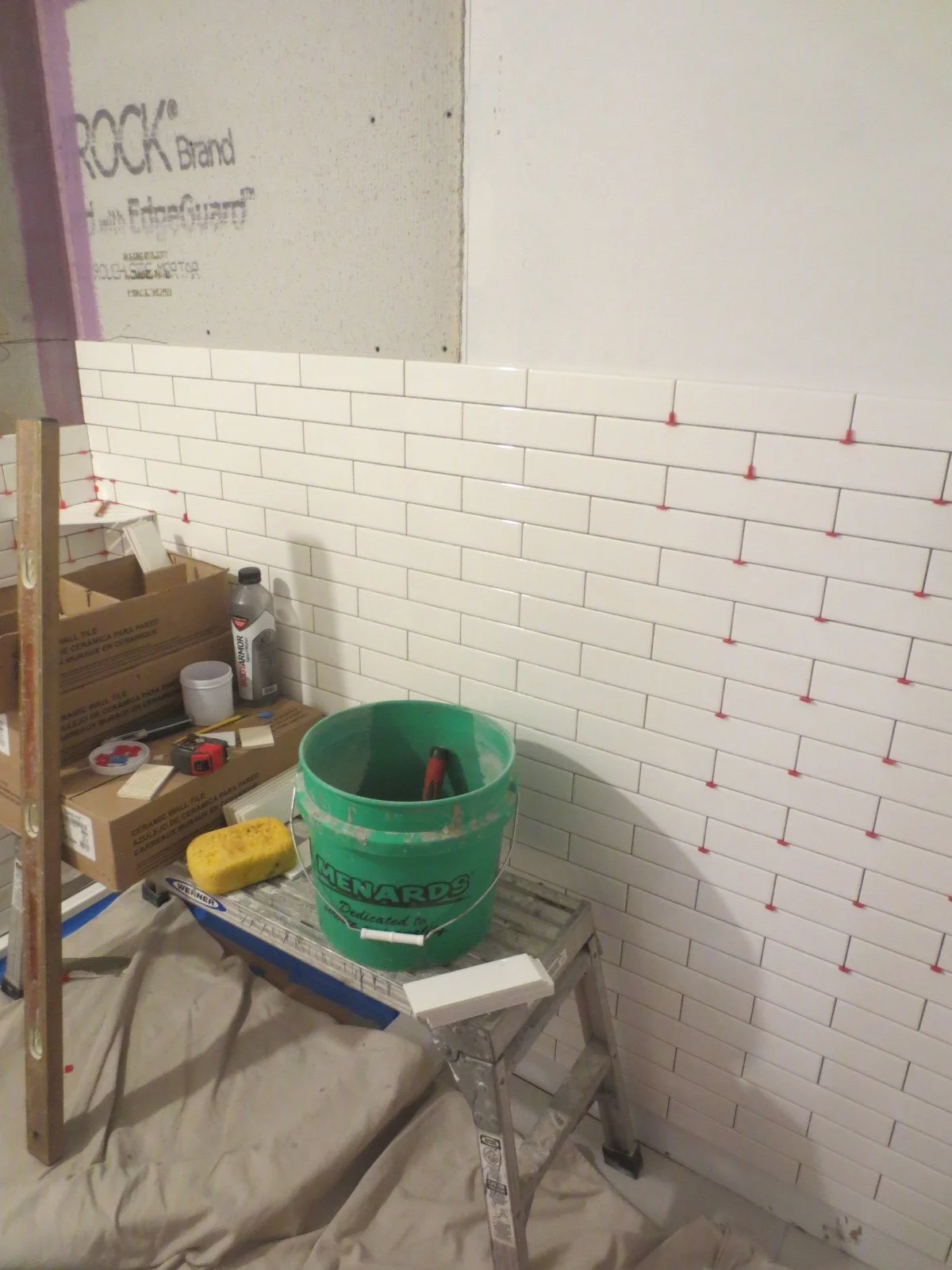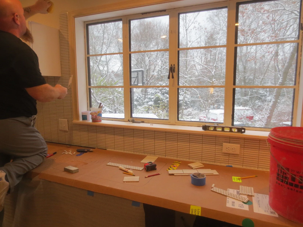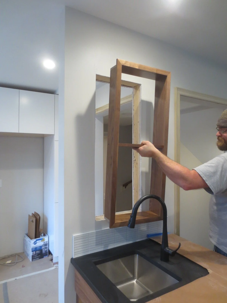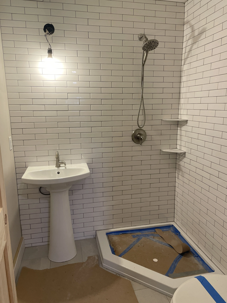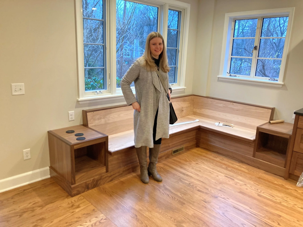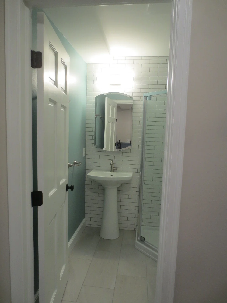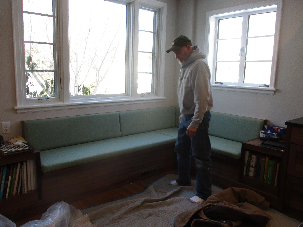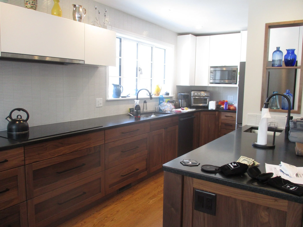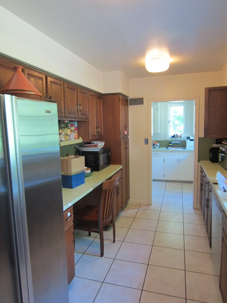First Floor Remodel: Devonshire
Completed January 2024
AFTER PHOTOS
For this project on this 1930’s traditional brick Ann Arbor home, our team at Rochman Design Build will be converting the existing garage into a den, adding a mudroom with plenty of seating, incorporate a flex space of home office / guest room, creating an open space kitchen and new layout by removing the wall between the current kitchen and dining room, adding a banquette that will serve as a connecting piece when our clients are entertaining and renovating the current powder room into a full bathroom. The house will also have a future detached garage. Please follow along this current work blog to see the transformation.
June 9 - July 20, 2023
We start with the demolition of the garage.
And over the next several of weeks as demolition continues throughout the house, we start finding treasures; sometimes on the walls, sometimes in the walls, and sometimes under the floors 😊
including important packing advice for women in 1939.
And a layer of linoleum flooring that looks like it escaped from a Pacman game.
July 27, 2023
Turning the garage into an office, mudroom and ¾ bath that will include a shower.
Here, Zack is trenching the perimeter for the HVAC lines.
The kitchen was completely demolished. The lowered ceiling will remain, but the cabinet soffit will be removed. The window will be over the kitchen sink. The adjacent wall (seen below) is shared with the garage.
August 3, 2023
Underground plumbing for the new bath goes in.
The wall dividing the kitchen and dining room is a bearing wall. It will be replaced with a steel beam.
August 9, 2023
Underground heating and plumbing is going in.
We’re getting ready to pour the bath floor. The bath floor, once poured, is now curing.
The inground ductwork continues throughout the space.
August 17, 2023
Once the inground ductwork is in place, we now build up the floor.
The temporary supporting wall. The steel is ready to be lifted into place.
Specifically, this is where the steel beam will be placed.
And the steel I-Beam is in place, providing the needed support for the new structure.
August 29, 2023
The new kitchen window and side door are in.
And installed.
…filling in the old garage door and adding natural lighting.
September 7, 2023
This is the week for electrical and HVAC work.
September 18, 2023
Notice the current little window; it will be replaced with a bigger window. The masons are incorporating a new steel header (top row) to hold the new window, and replacing the bricks.
September 26, 2023
Foam insulation is put in the walls.
After insulation comes drywalling.
And plywood is replacing drywall where paneling is set to be.
October 5, 2023
Once drywall is done, we’re getting ready for painting.
October 13, 2023
We know that sometimes it may be hard to imagine an empty space, but here goes 😊
Future dining room.
Dining room looking into the kitchen.
Future new mudroom.
The gray area is where new plaster cornice will be installed.
Future kitchen.
And outside, the masons are finishing brick work around the window opening.
October 20, 2023
The mudroom is prepped to receive paneling.
And in the new kitchen / dining room, plywood was added at the old kitchen footprint to level it out with the existing dining room floor.
October 26, 2023
The new side door into the mudroom gets a smooth fiberglass door with PVC exterior extended jambs and casing.
November 1, 2023
It is cabinet installation time in the kitchen
November 8, 2023
Preparing for making a new plaster cornice that will match the existing one.
November 15, 2023
Tile prep for the mudroom floor.
And tile prep for the bathroom floor. The raised portion is a pre-made shower base.
Laying the mudroom tile floor.
November 21, 2023
Setting the floor tile in the bathroom. The plywood is backer for paneling on the walls.
Mudroom floor is set and grouted.
While in the kitchen, installation of the countertops is in full force. The large blocks you see by the sink are hydraulic clamps used for joining two pieces of counter together.
Zack is installing cabinets and a bench in the mudroom.
And on a totally different note, we thought we'd show you our clients’ temporary kitchen set up. Temporary though it may be, they still whip out amazing meals from there 😊
November 27, 2023
Shower tile is being installed. It will be followed by the installation of the shower surround.
In the kitchen, the backsplash tile goes up all the way to the ceiling.
December 7, 2023
Zack is almost done installing the walnut pass-through shelf.
The mudroom cabinets, bench and paneling are done.
The bath tile is complete, and fixtures are set.
And in the dining room and kitchen, it is time to clean up and get ready for the painters 😊
December 20, 2024
RDB’s designer Olivia Dee is on site to see how the project is going.
January 3, 2024
Final paint :-)
The new bathroom with angled shower enclosure and pedestal sink.
January 15, 2024
The bench is waiting for the cushions.
Almost done.
January 17, 2024
That’s it, we were just waiting for the bench cushions, and they arrived.
So, that’s all folks – we’re out 😊























