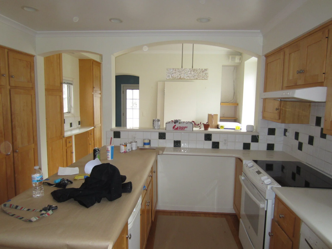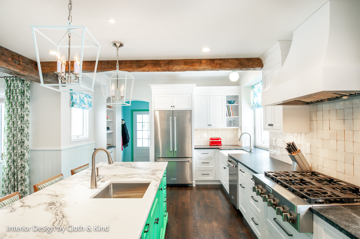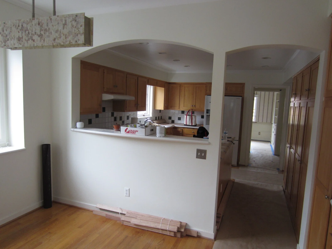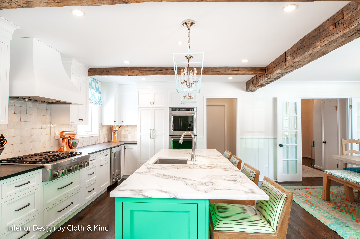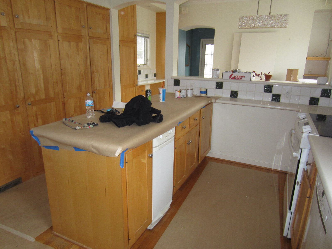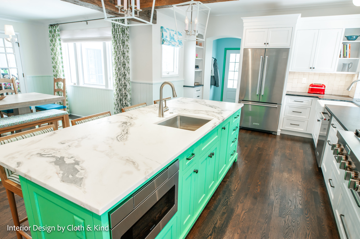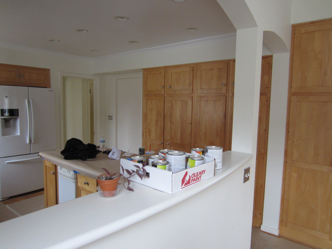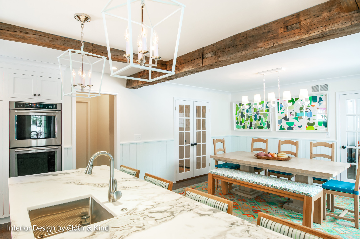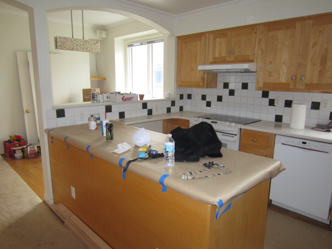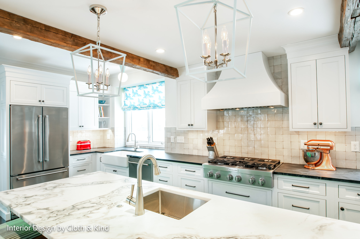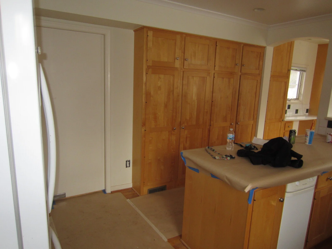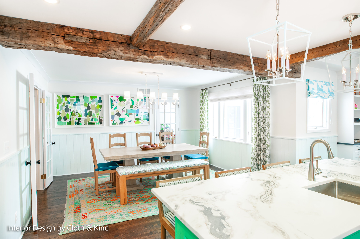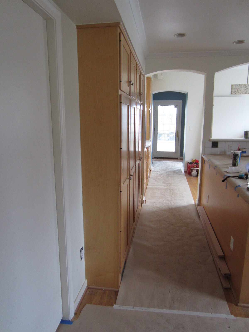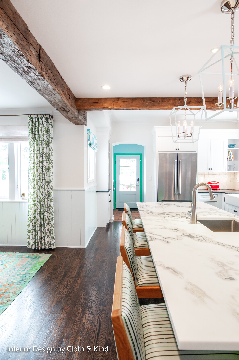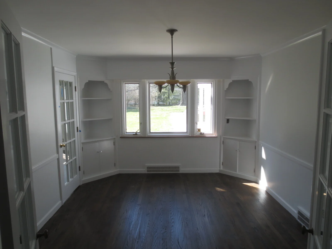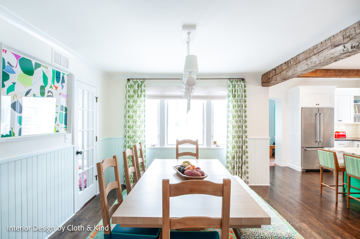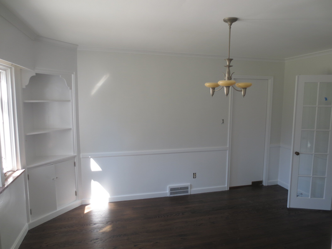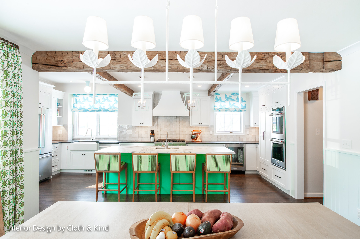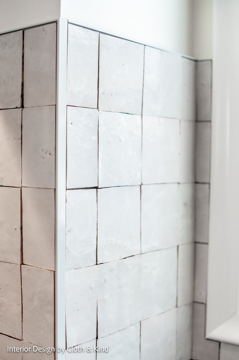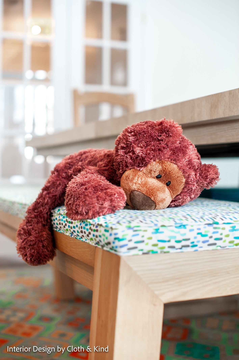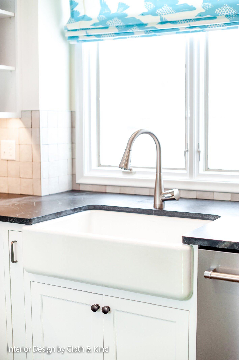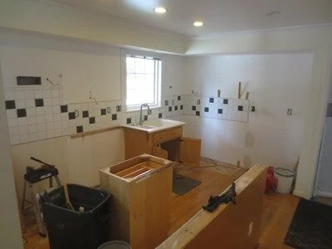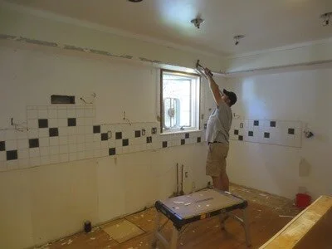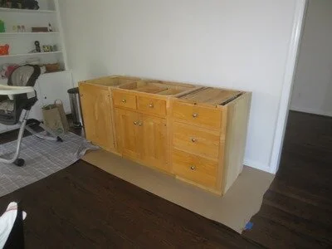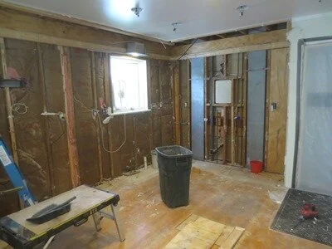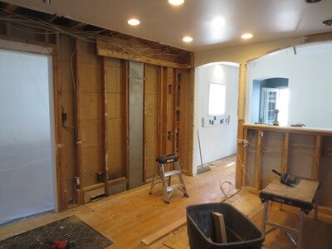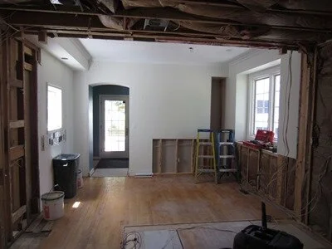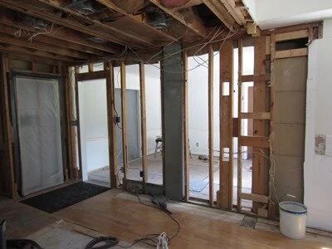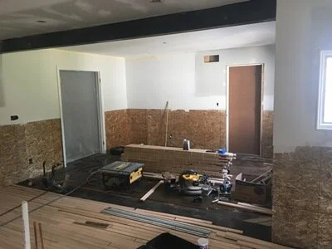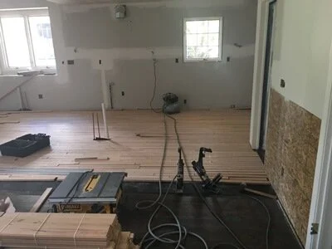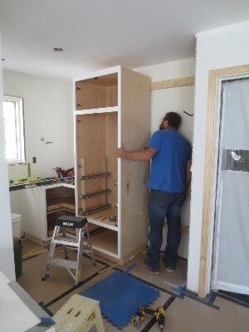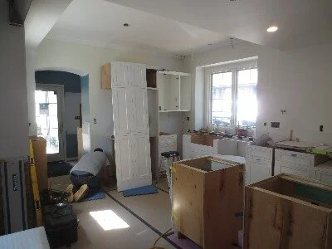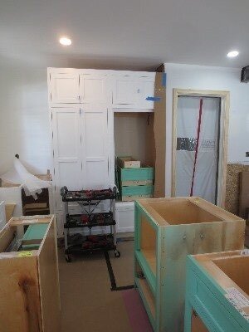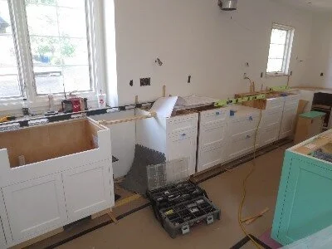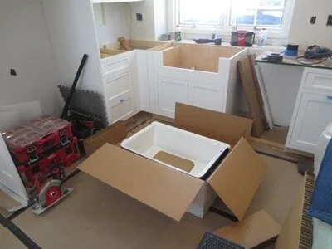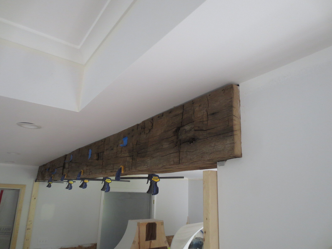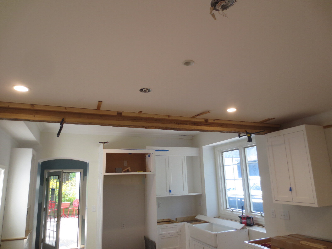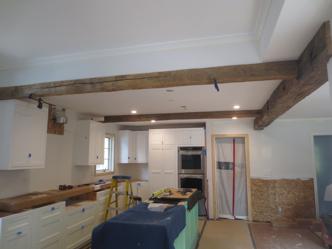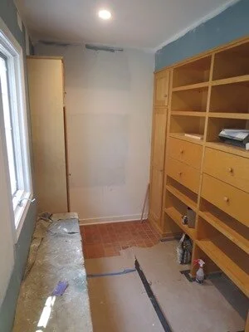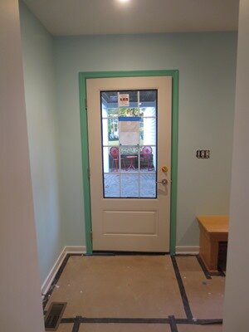Kitchen remodel: Brockman Blvd.
Completed October 2020
Enjoy our before and after slideshow.
All after photos are right below.
For these gorgeous after photos, we partnered with the talented Emily of Emily Rose Imagery.
Interior design on the project was done by Cloth & Kind.
The G shaped kitchen with one way in and one way out in this 1940 2-story brick colonial was not working out for our clients and their young family. Having recently moved into their new home, our clients struggled with the lack of circulation and flow, the difficulty of having more than one cook in the U shaped cooking space, and the separated breakfast area. They wanted a more open and inclusive space where they can eat together, do homework, and entertain. Please scroll to end of blog to see the transformed kitchen, now a more spacious, family friendly space with fun colors and beautiful cabinetry.
June 24, 2020
June 29, 2020
We start by removing everything in the kitchen.
We then select a few cabinets and set up a temporary kitchen for the family in another room.
Soffits and drywall are removed as we prepare for new plumbing and electrical.
We are taking out a non-bearing wall as well as a load-bearing wall to create a large open space for gathering.
July 7, 2020
The floors and walls above are braced with temporary walls while we replace the bearing wall with new steel.
Working smarter!
Our carpenters build a shelf to hold the beam while they’re getting everything in place.
Now that the beam is in, the temporary walls are removed.
We have an open plan between the kitchen and the dining room.
August 3, 2020
Installing the floor.
Sanding the floor.
August 12, 2020
Floor is looking good… ready for staining.
As always, we try to match the new floor to the old floor.
Looks awesome!!
August 31, 2020
Kitchen cabinetry going in :)
September 8, 2020
Kitchen sink is here and in…
And so are the appliances : )
September 15, 2020
The steel beam gets wrapped with a reclaimed barn beam that has been washed and kiln-dried, then ripped into three pieces, and now is being re assembled.
The main beam is in and the secondary beams are fitted.
After a dry fit run everything is nailed, glued and clamped.
September 22, 2020
Countertops are installed.
Soapstone counters wrap the perimeter and this beautiful Dover White marble with a brushed finish tops the island.
Tile backsplash begins.
September 30, 2020
Backsplash is in.
Ready for the crown molding.
October 8, 2020
Crown molding is in.
Ready for the hood.
Notice how the hood has the same graceful slope that matches the crown molding.
October 20, 2020
Kitchen and dining room protection for and final painting.
Mudroom before paining, the back door to the mudroom, and mudroom after painting.
October 28, 2020
Flush oven appliance pantry cabinet.
Custom painted light fixtures highlight the island and future window treatments.
Come back for final images.
Cabinet hardware is installed and we do final touchups.

