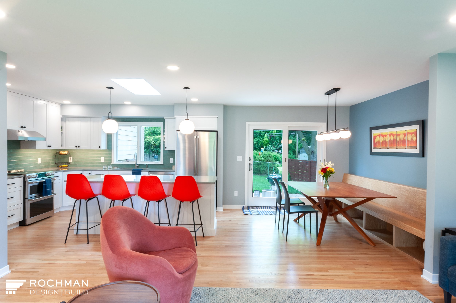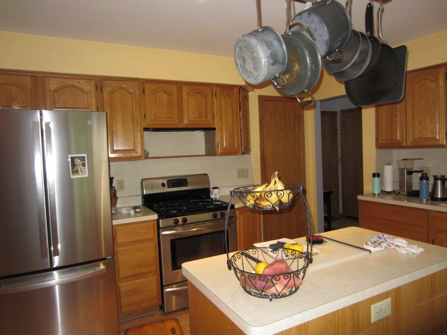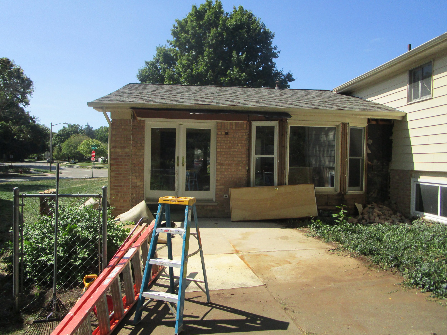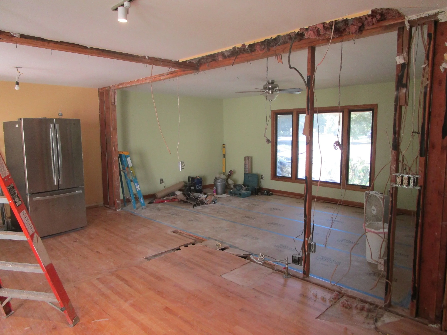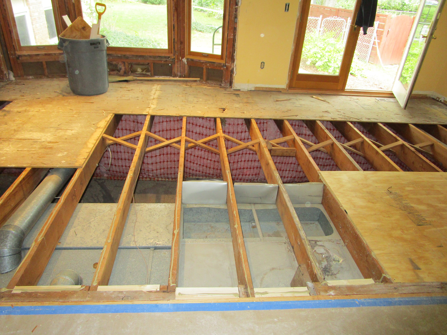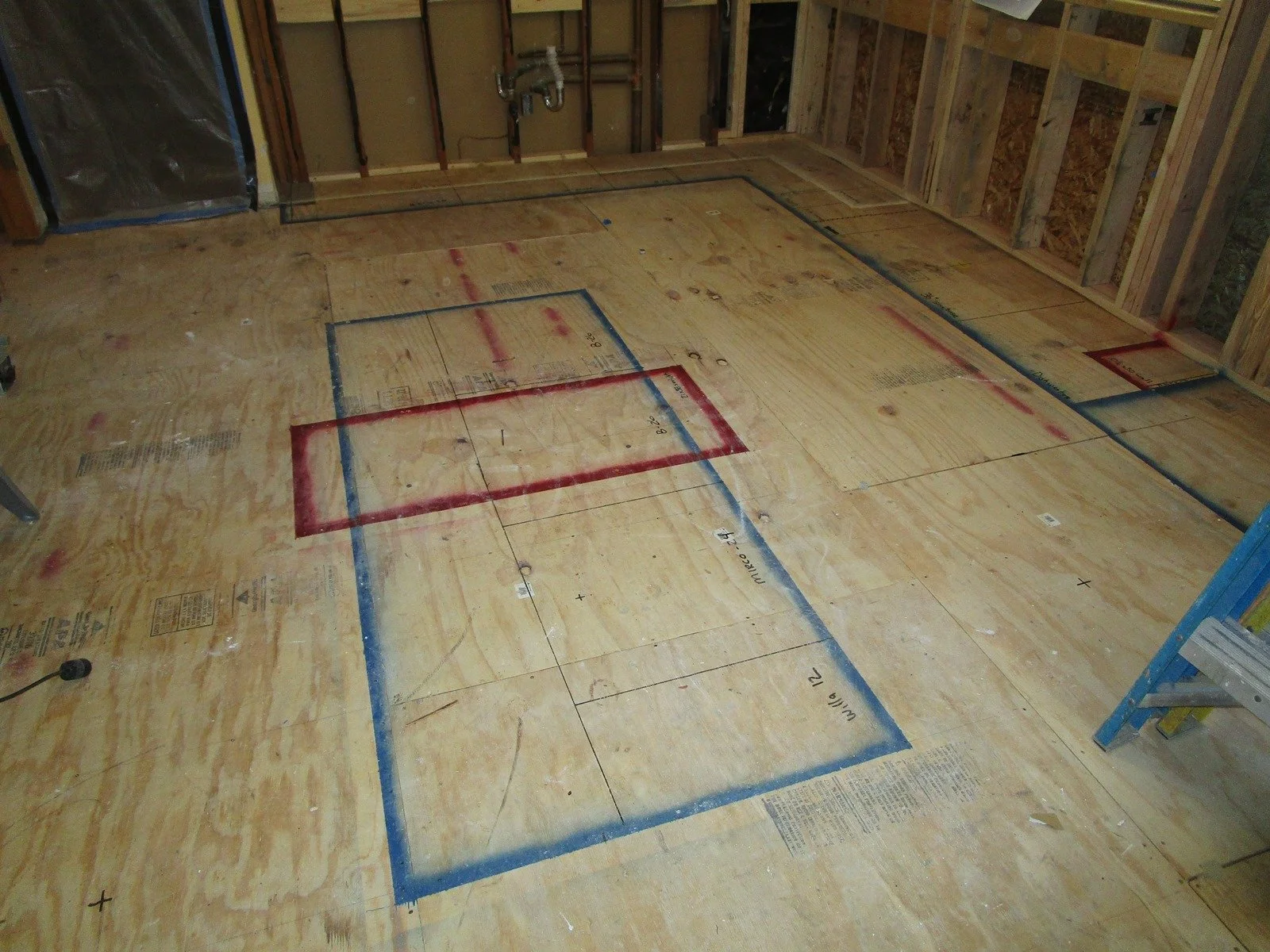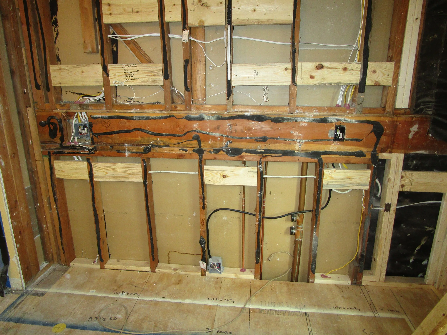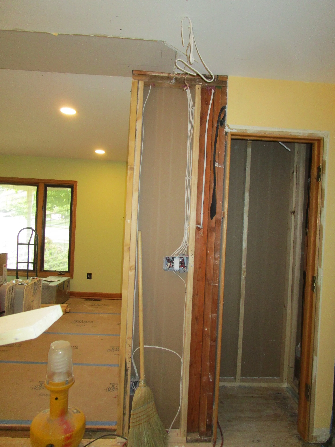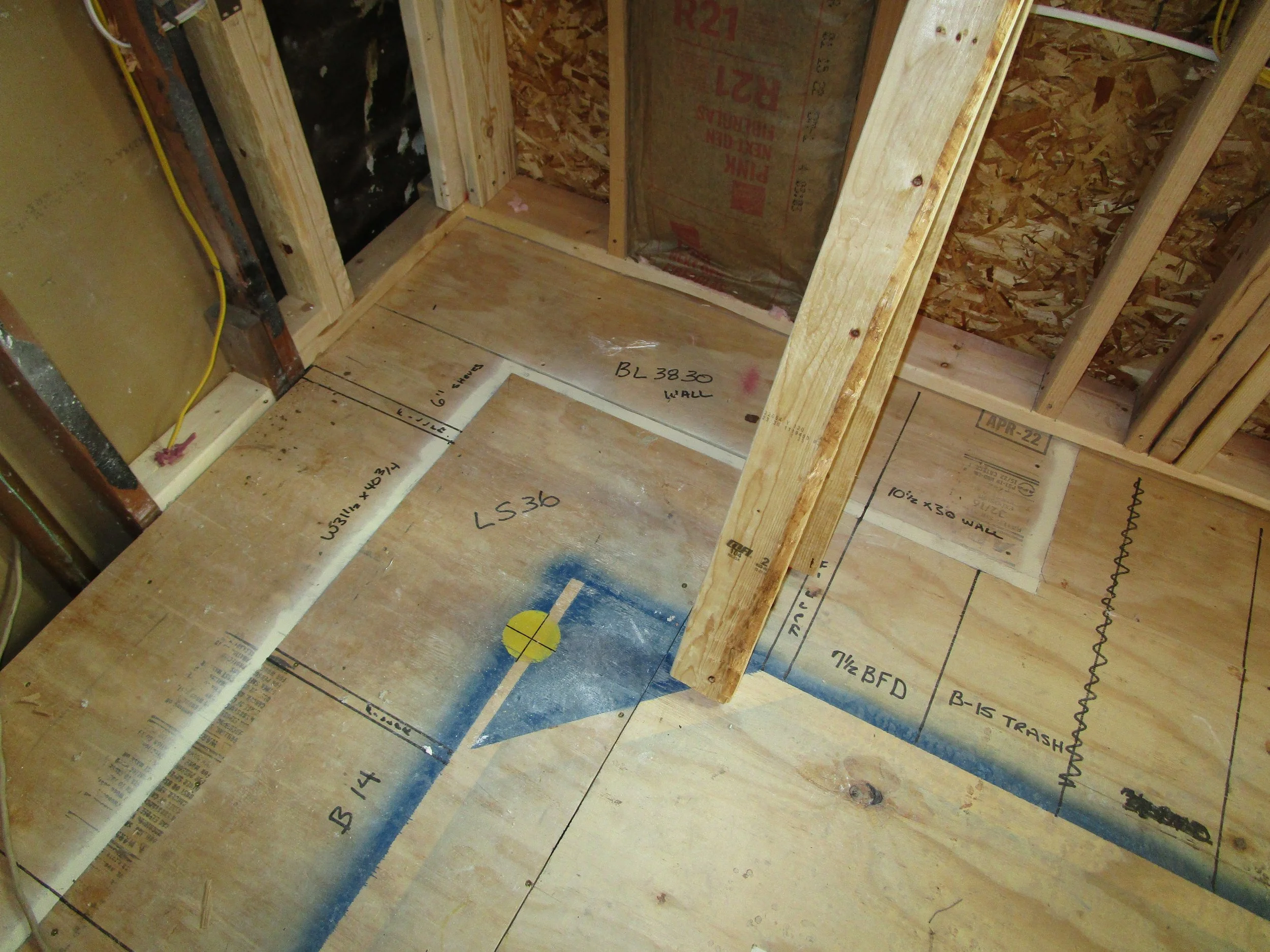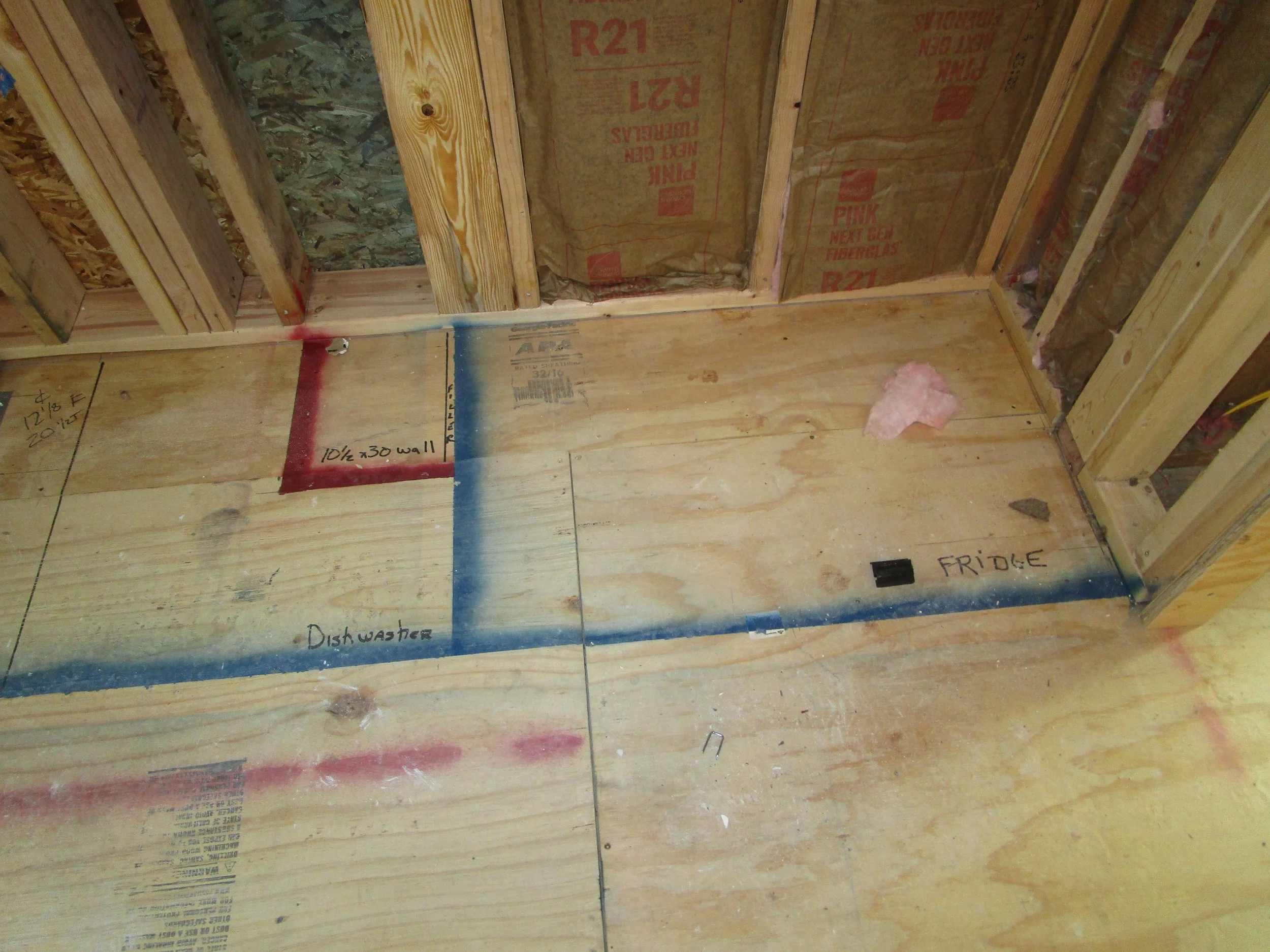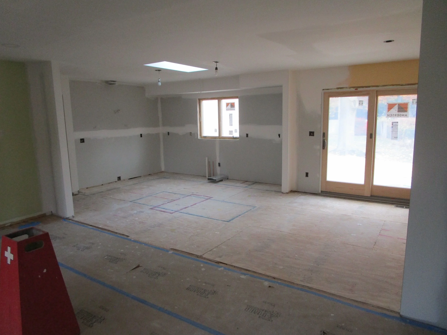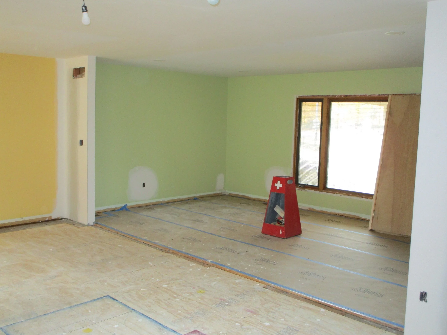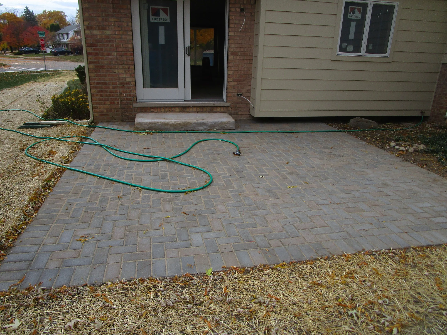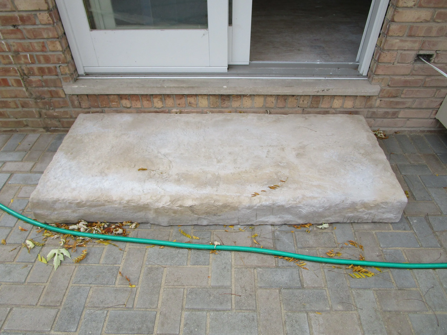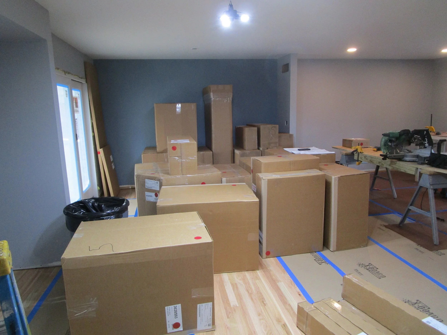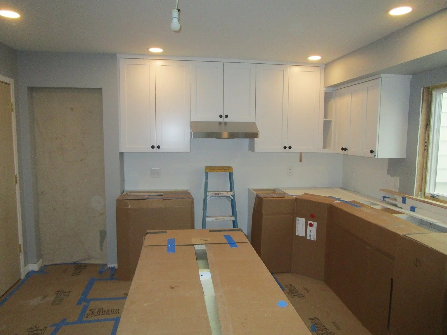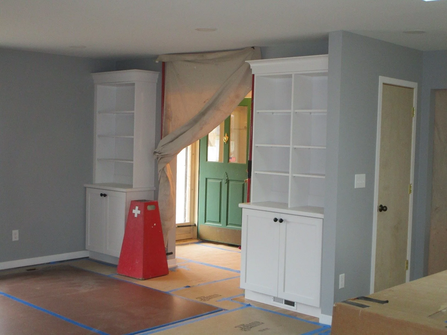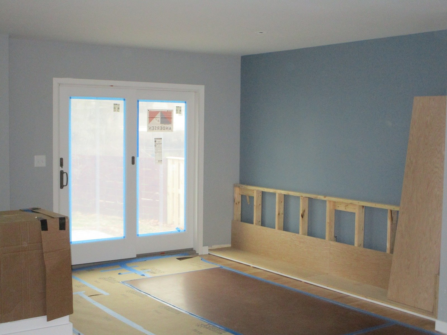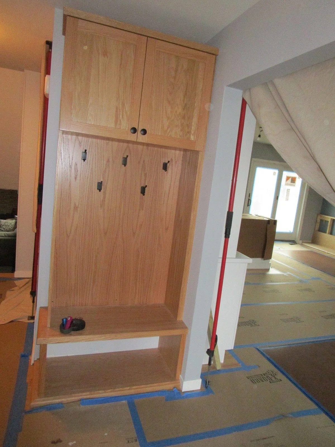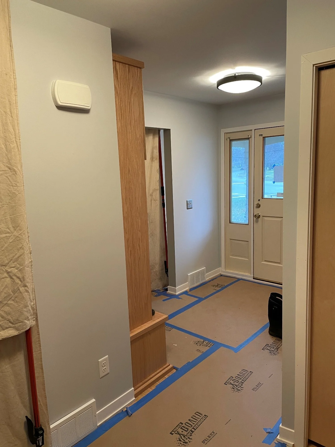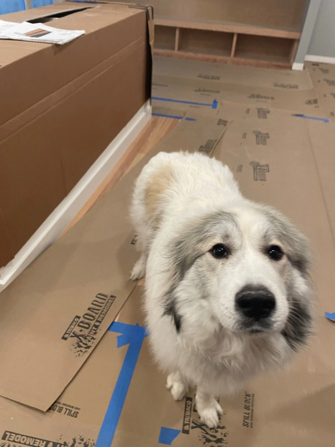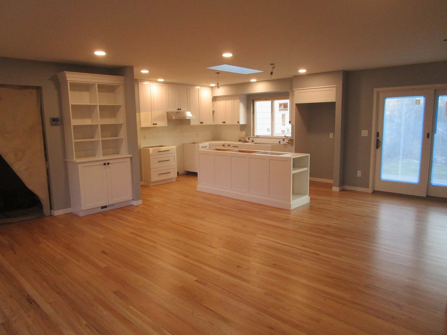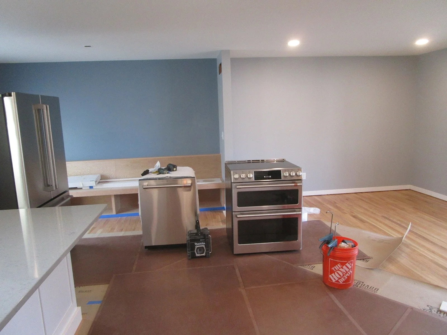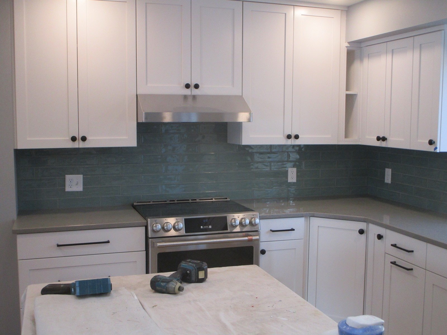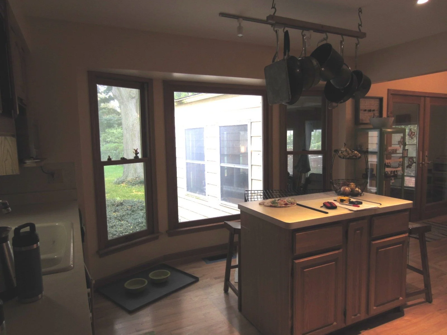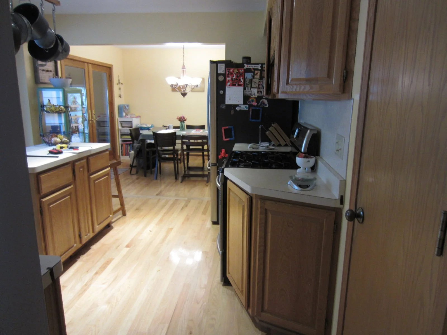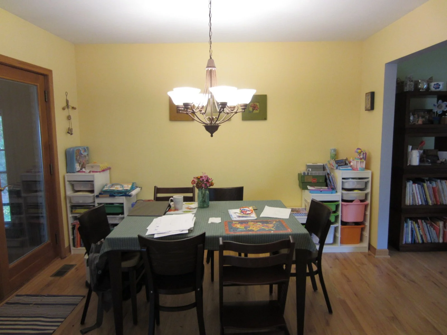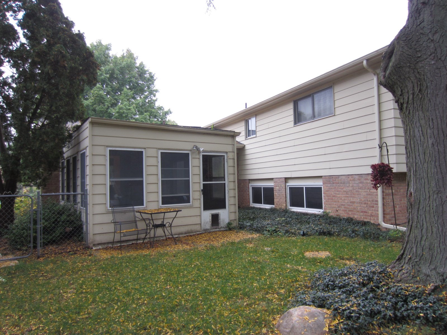Kitchen Remodel: Georgetown
Completed December 2022
AFTER PHOTOS
Our clients in the Georgetown Blvd. neighborhood are ready transform their kitchen and living room spaces to create an open and spacious living space. By removing part of the wall between the living room and kitchen an open and spacious space will be created, perfect for both family time and entertaining. The access and views to the backyard will also be improved with the removal of the old sun room and reconfiguring the exterior wall and window. Please visit this current work ‘blog’ to see the transformation.
The drawings show the view into the future kitchen as well as the view from the living room.
September 6, 2022
This week, the RDB team deconstructed the old sunroom at the back of the house.
The sunroom blocked light and views to the backyard from the dining room.
Next to be deconstructed are the bay windows.
We are clearing the way in order to add usable square feet to the kitchen.
September 12, 2022
This small kitchen is ready for a makeover. This old kitchen island had no space to sit. And although the bay windows let in light, they make the kitchen less functional and limit cabinet space.
Opening up the wall between the kitchen and dining room drastically changed the space from small and cramped into open and expansive. This home has roof trusses, which means the wall we removed did not require structural reinforcement.
September 19, 2022
A structural beam now spans the length of the old kitchen exterior wall. This allows us to extend (cantilever) the floor system to widen the kitchen, allowing for a large island.
The floor system was extended 18”, which allows the new exterior wall to remain under the roof structure. 18” makes a big difference in a kitchen layout.
The new exterior wall is framed up, waiting for a window.
September 30, 2022
The layout for the kitchen cabinets and skylight are painted on the floor to help with laying out the electrical, plumbing, and mechanicals.
Skylight is installed on the roof and cut through to the ceiling.
New HardiPlank siding is put on the addition, to align with the existing aluminum siding.
Dave (Lead Carpenter) and Amy (Project Developer) at our regular weekly meeting with our great clients. Yellow painted cardboard helps everyone visualize the location of the pendant lights over the island.
October 7, 2022
Remember the bay window here? Bye, bye.
Instead, we extended the floor frame by 21” to allow the room to be extended to the depth of the overhang, so we enlarged the room without needing to change the roof.
Exterior and interior views of the same space.
October 14, 2022
The left image shows the inside of a wall on a split level; the large horizontal member is the floor frame for the other side. The new blocking is for the kitchen cabinets. The image on the right is of a wall that was opened in order to upgrade the wiring.
Cabinet lines are painted on the floor: blue lines are where the base cabinets will be, white lines are for the wall cabinets, and the red line is for a cabinet that sits on the counter.
October 21, 2022
Brick is being laid for the patio.
November 2, 2022
Drywall in the kitchen is done. The removal of the wall between the kitchen (in the back of the house) and the living room (in the front of the house), gives the entire space a much bigger feel.
Meanwhile, off the kitchen in the back, the patio bricks have all been laid and the step stone installed.
November 8, 2022
In the kitchen and living room the floors are installed and refinished.
And outside, the fence is installed.
To give our furry friend outdoors time without adult supervision 😉
November 18, 2022
It is kitchen cabinetry week
December 1, 2022
Cabinets are in : )
December 5, 2022
We can see the light… 😊
December 15, 2022
The mudroom space is super happy; it’s about to get some little coats 😊
Hey sweet Willa, I bet you’re happy to have these cardboard floors off soon.
But for now, we’re going to pause and wish you a happy holiday season.
December 21, 2022
The floor covering is off, and we can get excited
as the end of the project is now going to come at us fast 😊
The bench and accent wall are ready for the table,
while the cabinetry space is ready for counters and appliances.
December 28, 2022
Appliances are going in, counters are installed, and the gorgeous backsplash is in.
I guess that means we’re done here!

