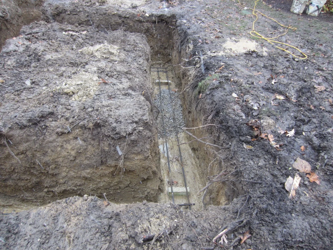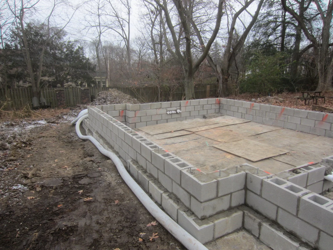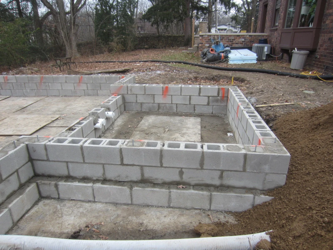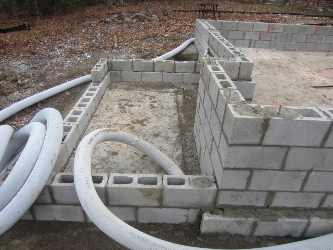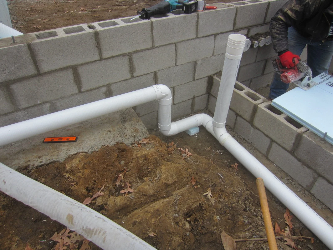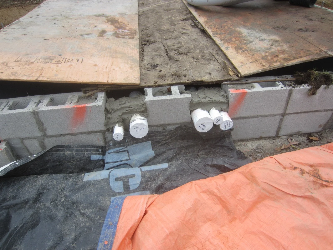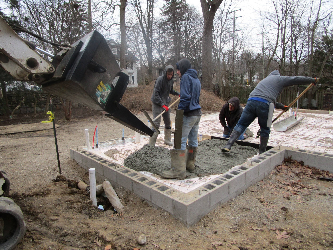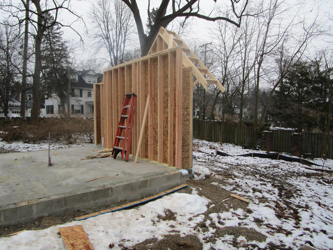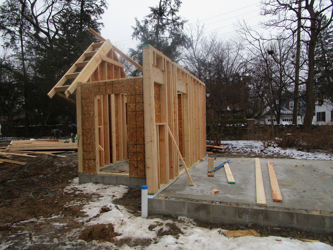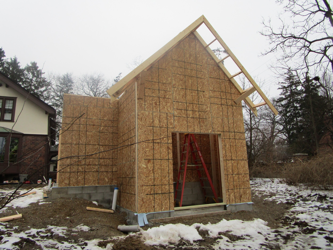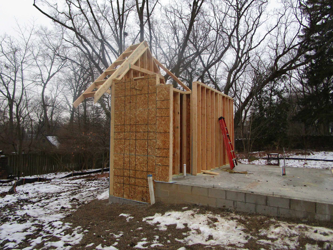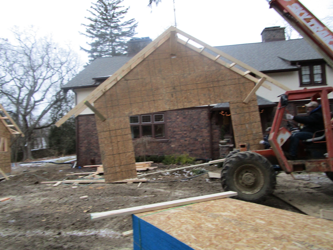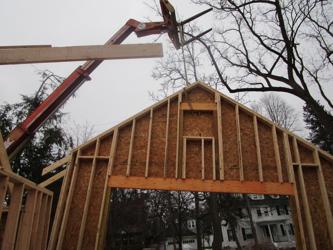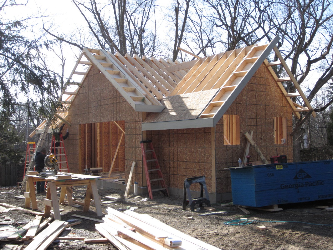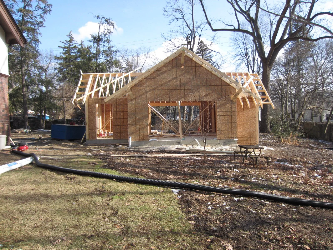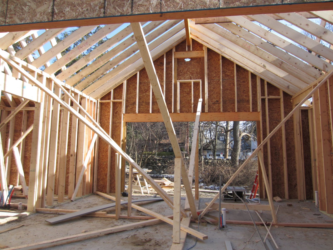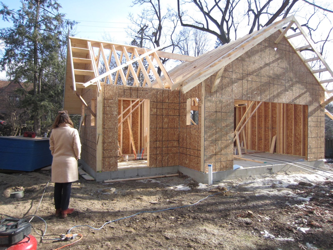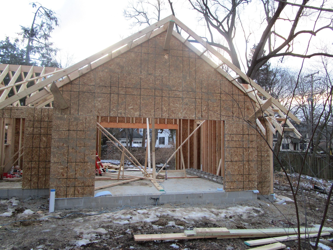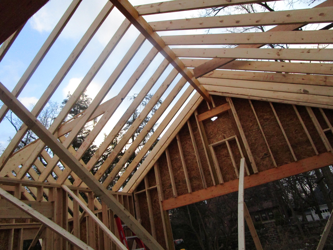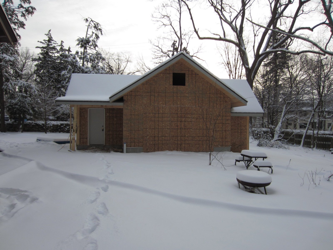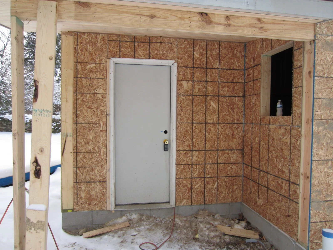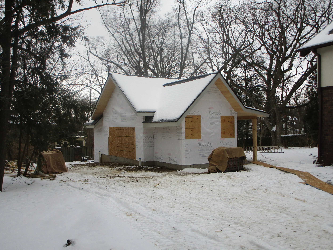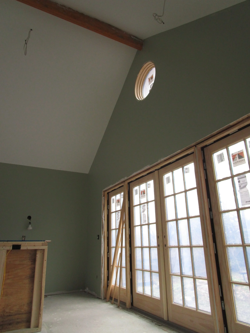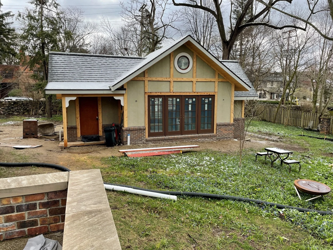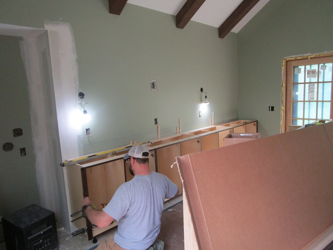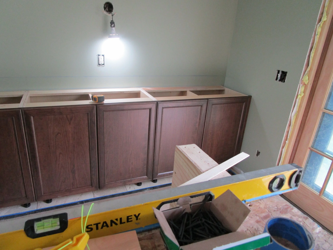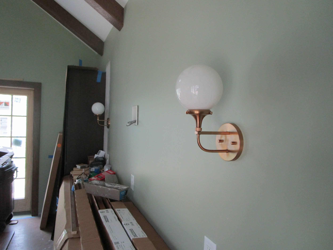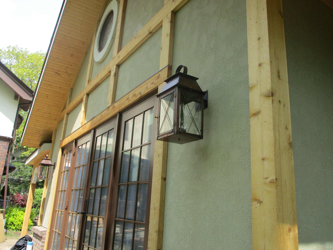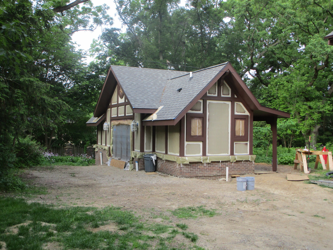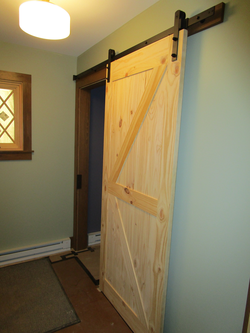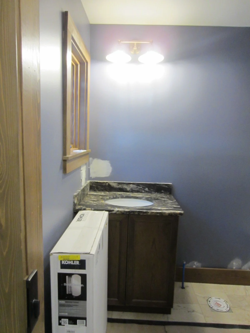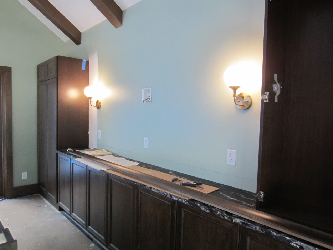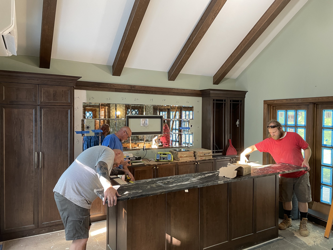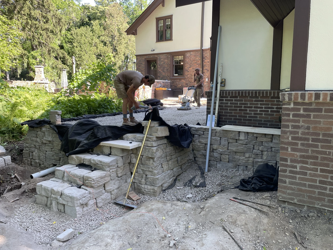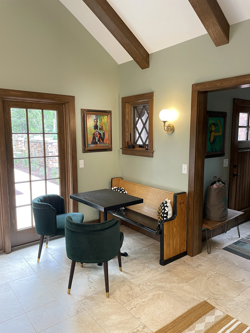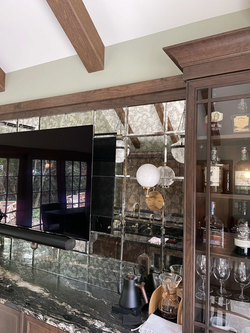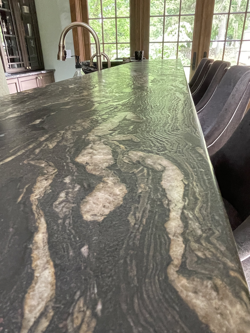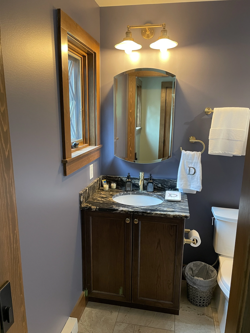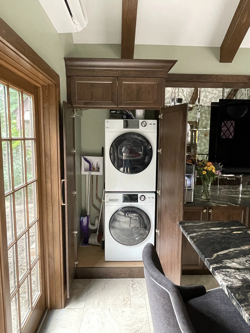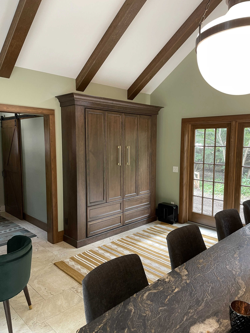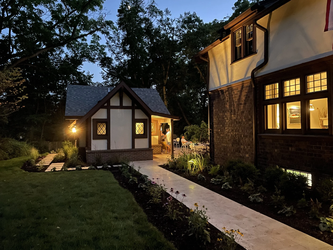Pool House
Completed July 2022
AFTER PHOTOS
Following our clients to their new home, our team at Rochman Design Build is super excited for our 3rd project with this awesome family. From kitchen to addition to a pool house, we LOVE elevating our clients’ love of home. Please visit this current work ‘blog’ to see the transformation.
December 1, 2021
Getting the area ready : )
December 7, 2021
Like many other new beginnings, a lot of changes happen right away.
In the back of the house, the trench is dug.
Then prepped for and filled with cement.
Next up, foundation walls… and snow
December 15, 2021
The foundation wall is done.
The image on the left shows the interior and exterior footing drains that are used to manage the outside water table. The image on the right is for the gutter down spouts.
Sleeves for the access for plumbing and electrical.
December 22, 2021
Phase 1: Prepare the plumbing and electrical for going under the cement.
Phase 2: Lay down the protective barrier.
Phase 3: The cement – pour, spread, smooth out, let set.
January 12, 2022
Happy New Year!
The foundation is set… let’s start with the framing
January 19, 2022
Up and over the house.
It doesn’t matter how many times we’ve done this over our 32 years in business…
it never gets old!
January 26, 2022
We know that warm weather in January is really really bad for the environment,
but it makes framing outdoors so much easier.
February 4, 2022
The pool house is enclosed.
Now try to imagine sunshine and laying out by the pool : )
February 10, 2022
Ladies and gentlemen, we have Tyvek : )
February 17, 2022
Lead carpenter Dave put up blocks for the faux beams that will be installed later.
March 15, 2022
We’ve covered some ground since our February 10th post : )
These beautiful French doors will open to a patio.
March 24, 2022
Meanwhile, on the inside, drywall, taping, and sanding is done.
And the beginning of a full bathroom can be seen.
April 4, 2022
The inside walls are painted.
April 19, 2022
Details that will accent the front entry of the pool house.
April 27, 2022
It’s pretty cool to see the project in a time lapse format : )
May 4, 2022
The windows are in. The porthole window brings additional light to the tall ceiling.
The floor has been installed.
May 11, 2022
Cabinets installation is in full swing.
May 19, 2022
This gorgeous, rich brown cabinetry will look stunning in the spacious area.
And it’s on to lighting…
May 27, 2022
June 6, 2022
The exterior trim is all painted.
June 15, 2022
Cabinets, vanity and sliding barn door… #lookinggood
June 22, 2022
Finish paint on the outside :)
The pool house is looking like a smaller and more detailed gem next to the existing home.
Antiqued mirrored tile wall treatment being installed on the back bar area.
The center cut out is for the TV mounting bracket and wiring connections.
Countertops being installed.
June 28, 2022
Meanwhile on the outside… Landscaping is taking shape.
July 6, 2022
Project is complete on the inside!!
A gorgeous space to host a 4th of July party!
Great final details at the back bar. The owners found an old church pew for seating at the café table, along with great artwork and rugs.
Real granite slabs with a leathered finish add a touch of elegance.
A full bathroom is located behind the sliding barn door.
When it is closed, this cabinet looks like a pantry storage for the bar kitchenette.
When open it is a laundry facility for the guest house.
When closed it looks like handsome casework.
When open it is a Murphy Bed for guests :)
Landscaping is looking gorgeous.
The party was perfect and the hosts / our clients wonderful; a perfect ending to this great project!



























