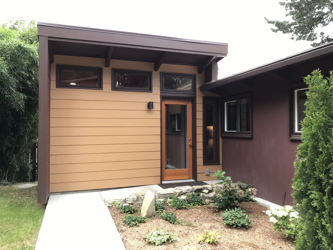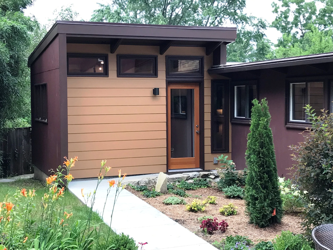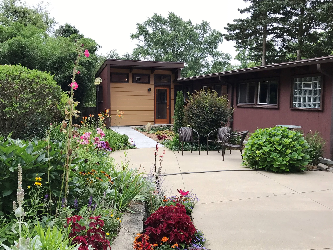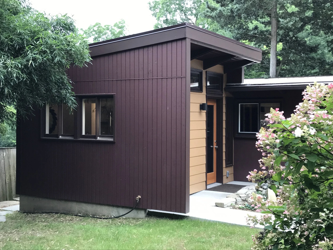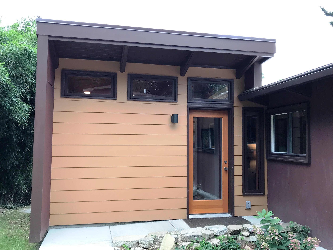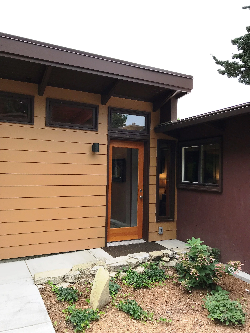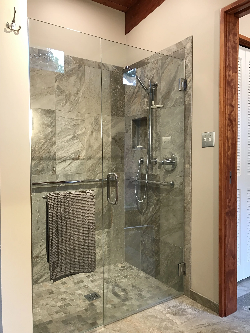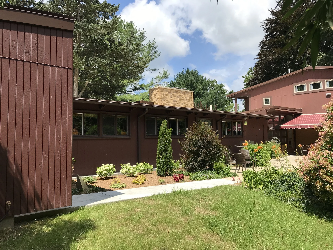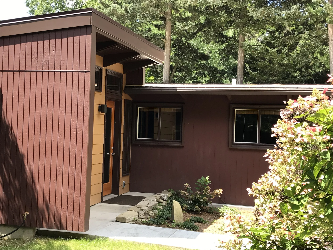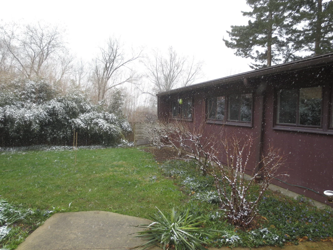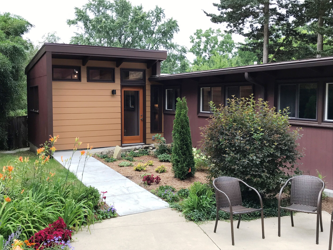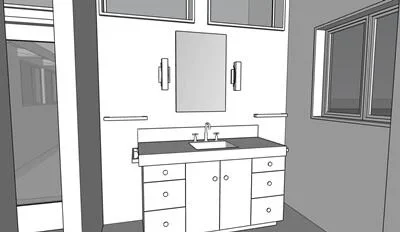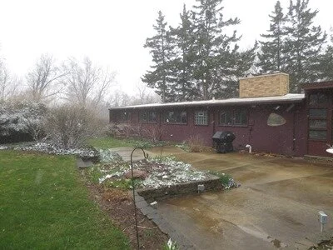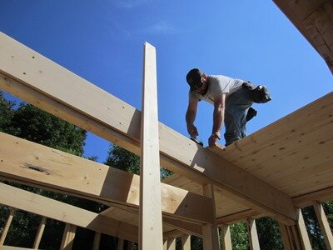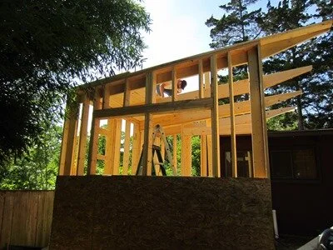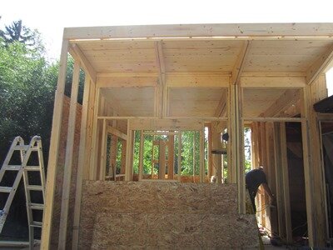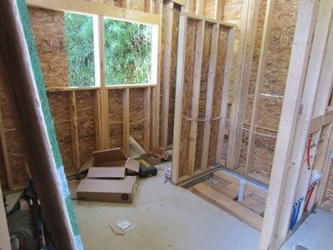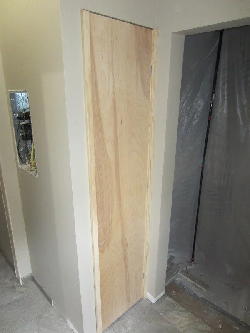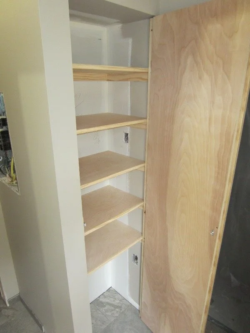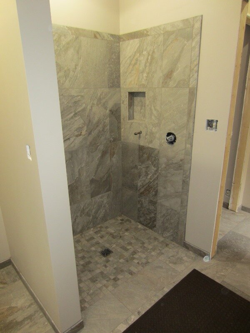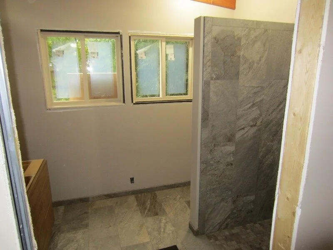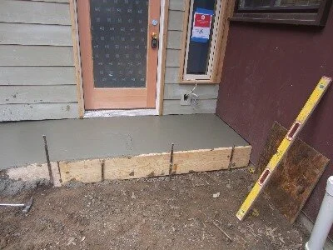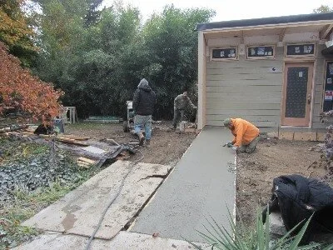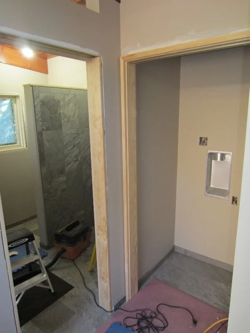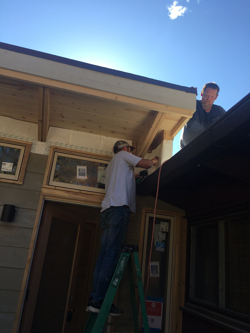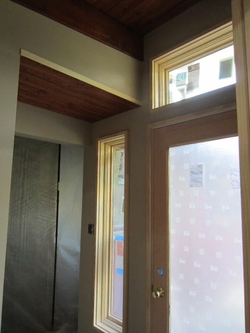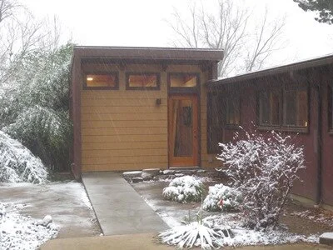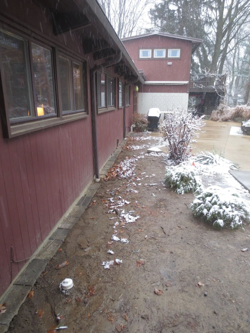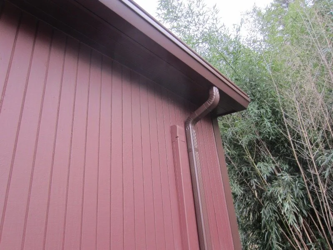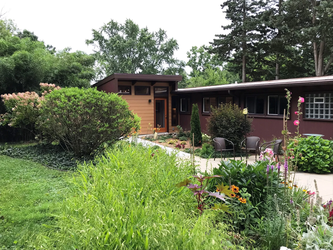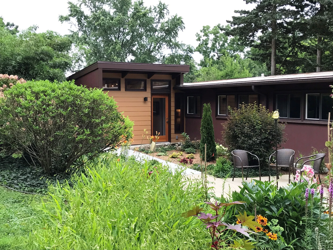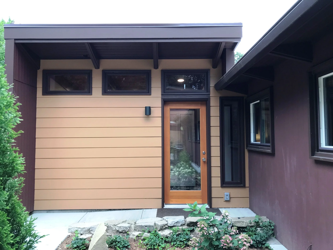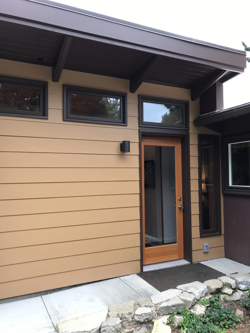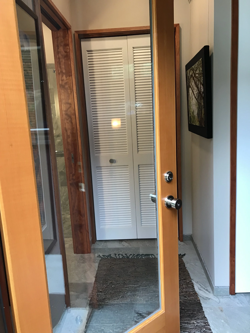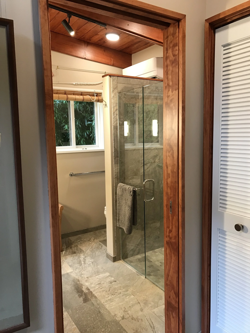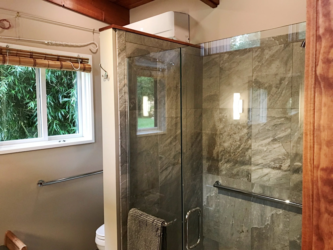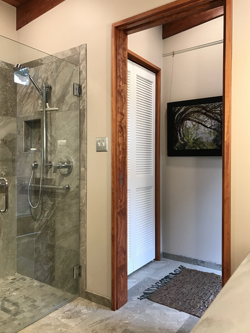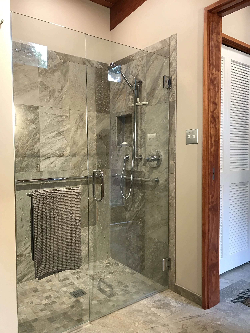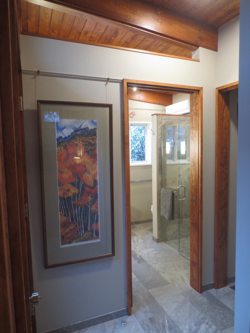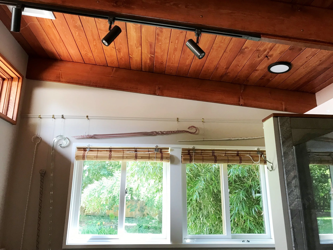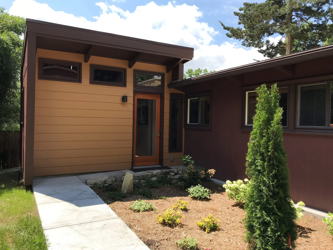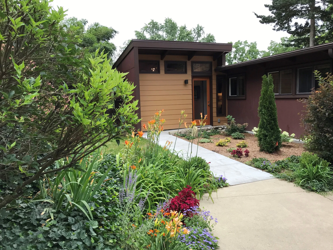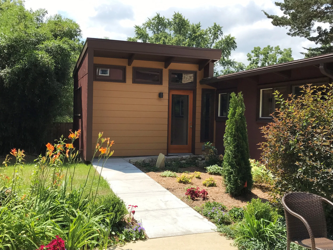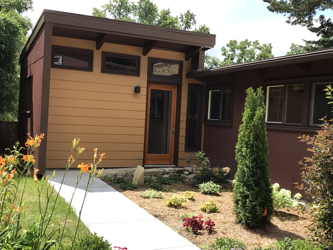Water Hill Addition
Completed November 2020
AFTER PHOTOS
Before and After the addition
This Mid-Century Modern home in the Water Hill neighborhood of Ann Arbor is about to get a new master bathroom addition. The style of the new addition will be in keeping with the home’s architecture, incorporating key elements such at the low pitched roof, wood beams and clerestory windows. The clients are looking for a space with plenty of natural and artificial light and a modern walk-in shower. Please visit this current work ‘blog’ often to see how the Rochman Design Build team will build the new master bath with natural materials and earthy tones. Please visit this current work 'blog' to see the transformation.
August 6, 2020
Some fun sketching views: from the outside and the new bathroom vanity.
This Master bedroom will soon have a new doorway to the new master bathroom.
Almost ready to break ground for the new addition.
August 12, 2020
We’ve laid out the foot markings, marking the corner of the addition.
And dug a utility trench for the piping that will be needed.
Yep, that’s what was taken out…
The footing trench.
August 20, 2020
In protecting our clients' privacy, we try to not post anything that would identify the family; however, sometimes our clients are happy for us to share who they are. So we're happy to blog about our incredibly talented client, artist and master weaver Urban Jupena. Here he is standing proudly before one of his beautiful works of art. You can see Urban’s works of art and find out more about him on his website here.
August 31, 2020
This is the mechanical trench connecting on slab addition to basement portion of the house.
The foundation for the addition.
The rough plumbing for the bath addition.
and back to the mechanical trench... Foam insulation is laid on top of pea gravel and poured around the plumbing pipes. It will be covered with clay and top soil.
September 10, 2020
The mechanical trench has been filled.
The slab has been poured and is ready for the new zero step shower.
Zack and Glen consult the plans as the rough framing gets under way.
The first wall is up!
September 18, 2020
Exposed beam and plank ceiling will match the original house.
A deep overhang and wing wall. And on the right, the shower stall is framed.
September 25, 2020
Lots of windows and a full lite door.
Roofing structure is complete and ready for our roofer.
October 3, 2020
Raised roof structure to allow for insulation.
The roof has 7” of layered foam insulation.
Insulation being installed.
This is the view from the addition doorway into the backyard patio.
And the view from the rear patio.
October 12, 2020
Drywall going up.
Transom windows under large cantilevered overhang.
OK, so hang in there for this story... Yes, what you are seeing is a wall of USPS envelopes stapled to the wall put up there by a previous carpenter who, we are assuming, wanted to do it on the cheap, and thinking that - - well, this is LIKE Tyvek - - and I can probably get it for free from the post office...
We were blown away when we uncovered this... an 8ft wall 20ft long and wrapping around to the side, covered in hundreds of envelopes, some dated 2007. So if anyone ever tells you that this is an effective or cheap way of insulating a wall - - please say nice try, and no thank you.
We're sticking with this is monumentally stupid. #shakemyhead #facepalm
Door, transom and window rough openings.
October 21, 2020
Door and windows are all in place and the siding is almost done.
Floor tile is going in.
This side is ready for paint.
October 30, 2020
Custom fit closet is the perfect spot for linen and towels.
Now that the shower has been beautifully tiled, it’s time for plumbing trim and glass shower door.
The finish trim can now begin; it’s all coming together :-)
The new walkway is going in. The boards and stakes hold the concrete while it cures.
November 10, 2020
All the trim is being installed.
The new frosted glass pocket door looks great.
The roofers wrap up the last finishing touches.
The window casing looks fantastic! Great job Zack!!
November 30, 2020
The Master Bath Addition is complete! The new structure complements the existing building nicely and perfectly fulfills the client’s vision for the project.
The new bath seamlessly connects to the master bedroom.
The stained wood doors and trim stand out beautifully against the other natural finishes. Care was taken so that transitions between materials looks flawless.
There are many small touches that make this space unique and perfectly suited. Functionally only one sink was required, this allowed extra storage in the cabinet where a second sink would have taken space. The vanity cabinets where customized to allow for an extra thick countertop which gives a nice visual weight to the vanity. The clerestory window give lots natural light to the space, which is supplemented by plenty of artificial light.
The zero step shower makes an elegant and function addition to this modern bathroom.

