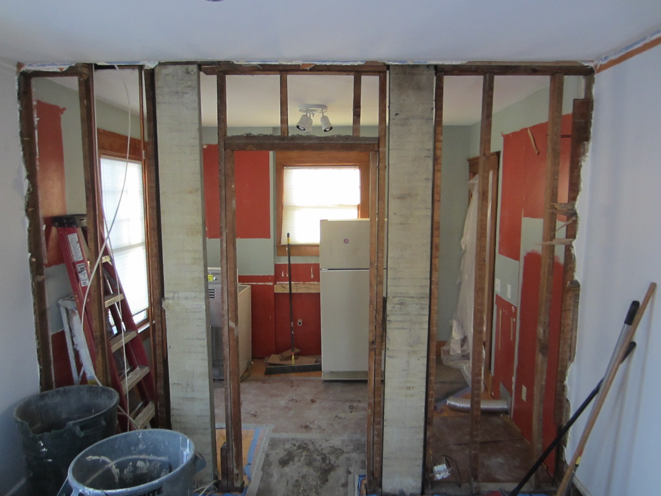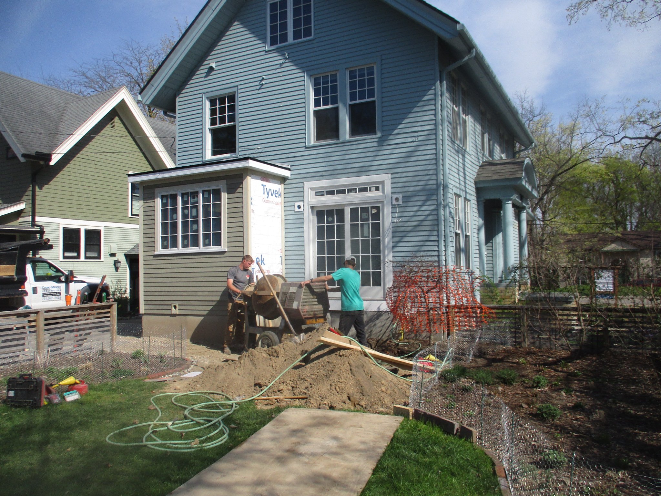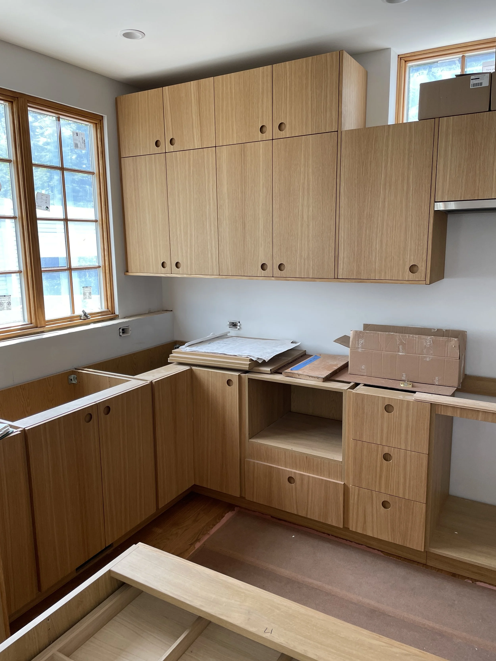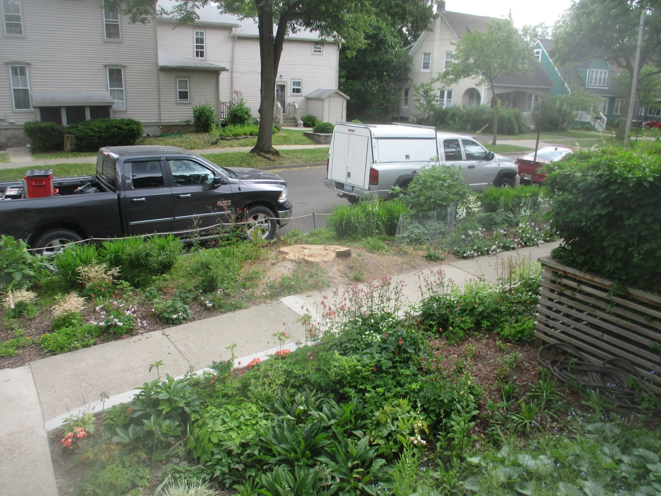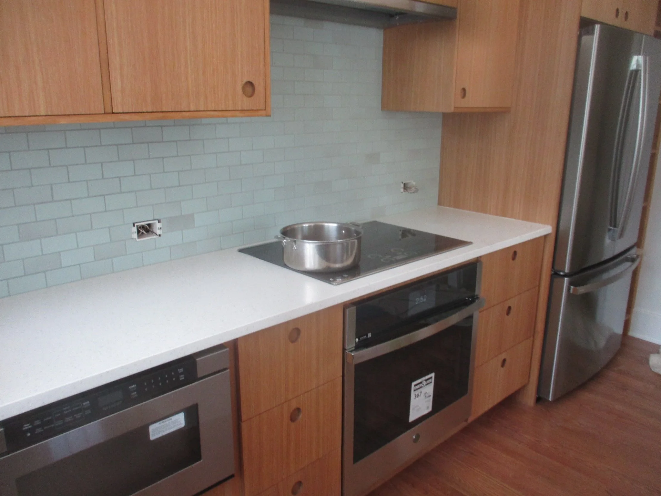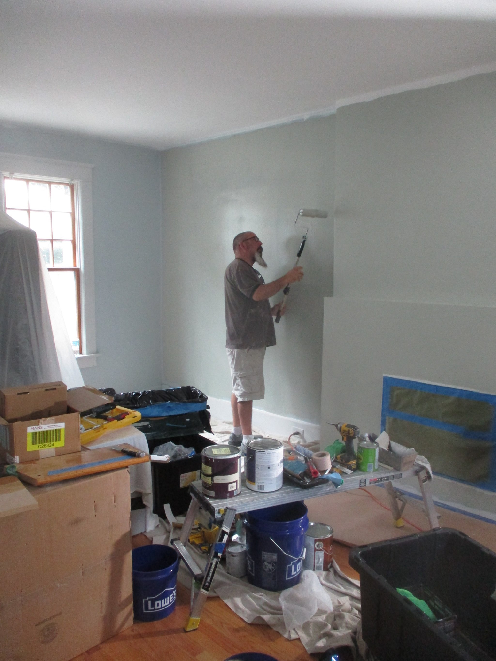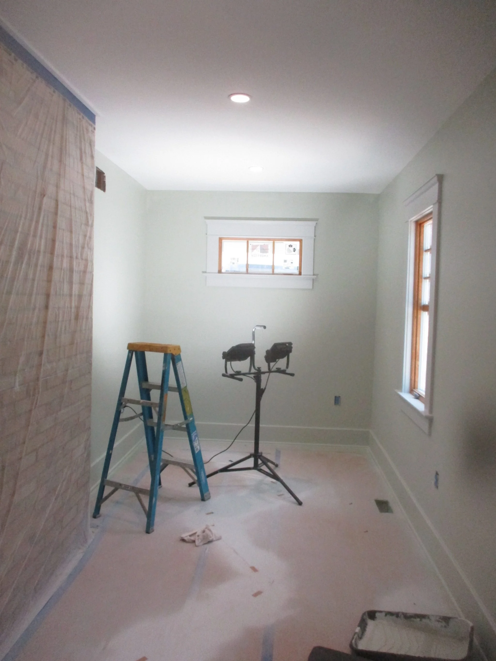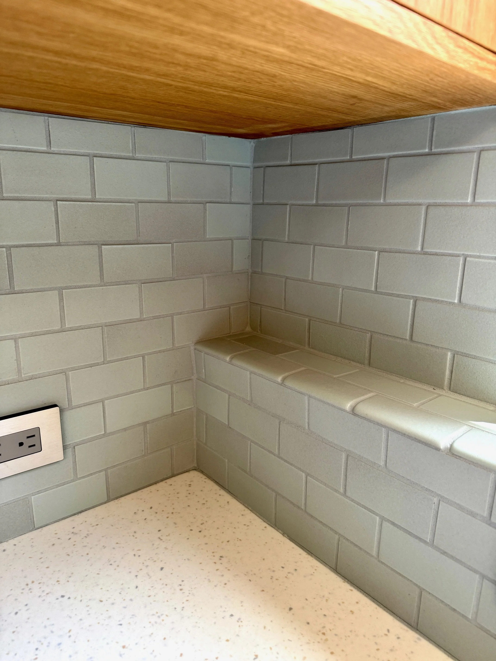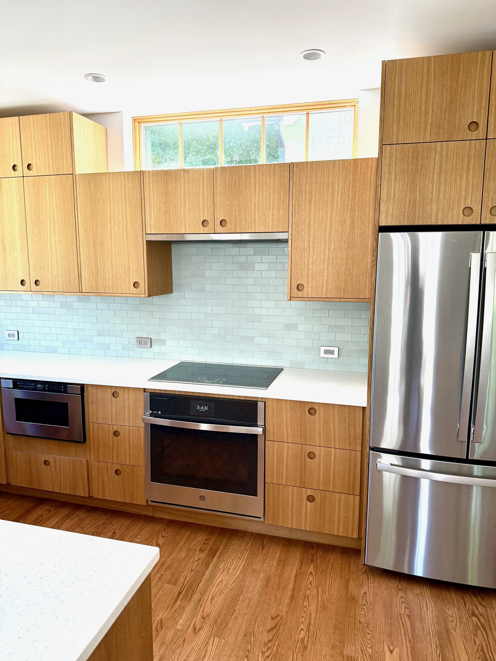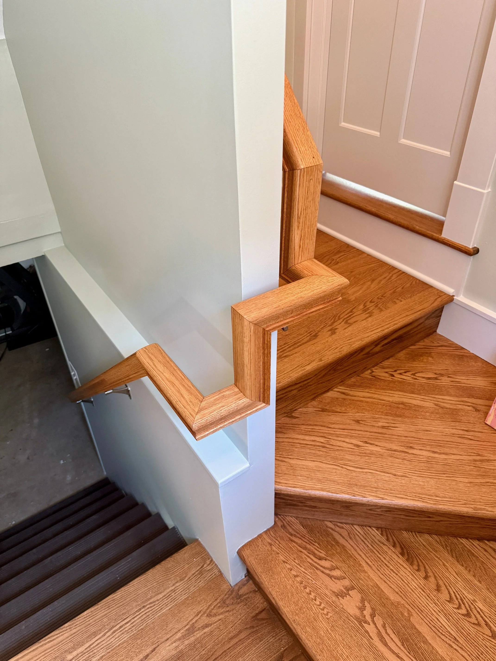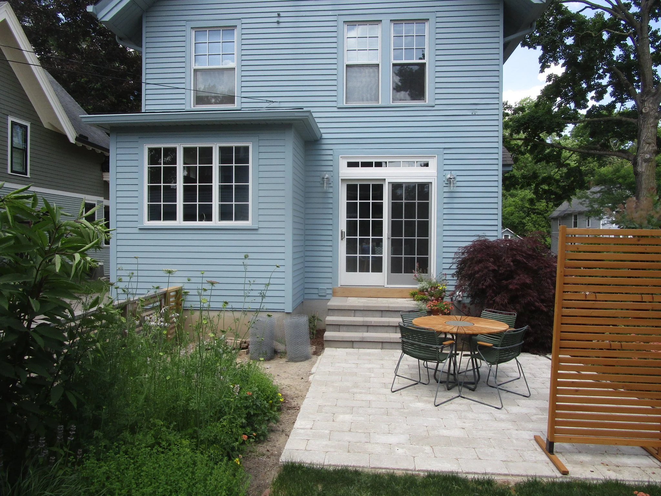1st Flr Remodel: Old West Side
Completed June 2025
Our clients in the historic district of the Old West Side of Ann Arbor came to Rochman Design Build and asked us to update their 1919 colonial home for both function and beauty, while maintaining the integrity of the historic home. Our design build team will be remodeling the 1st floor including a kitchen, dining room, porch and patio. We will be removing the wall between the kitchen and dining room to accommodate larger family gatherings and adding on to the kitchen so that 2 cooks can work in the kitchen at the same time. The patio, which is only accessible by going through a side door, down the driveway and through the gate to the back yard, will be getting new access with a new patio door directly from the kitchen. It will also be replaced with a new patio. And the existing porch, which was previously converted into living space in a very shoddy way (and definitely not by RDB) will also be remodeled and brought up to the current code. Being in the historic district, Rochman Design Build is not actually allowed to tear off the roof, so we will be holding it up with temporary support structures as we tear down and rebuild everything else including the foundation to incorporate the space into the house with a new home office and powder room. Our team will also be improving the aesthetics of the house making it fit with the style of the home.
Please visit this current work blog to see the transformation as it happens.
Exterior view of the kitchen addition and new patio access.
Rendering of the new kitchen.
New windows that are more in line with the style of the house as well as new access to the patio with patio door.
February 4, 2025
The first thing that needs to be done on this 100+ years house is make the bowed walls in the basement sound enough for the home, and of course, for the remodeling that will take place.
February 11, 2025
When it’s time to move on, its time to move on 😊.
In this photo, we’re demo’ing the walls inside an old porch that had been enclosed.
This is the enclosed porch from the outside.
February 18, 2025
The perimeter of the basement was opened up to install an interior drain tile and steel post system in order to maintain the integrity of the basement walls. A woven plastic sheet was hung on the walls to conduct any water intrusion into the tile system.
February 23, 2025
This is the view from the dining room to the kitchen. The dividing wall between them has been stripped.
On the outside, the aluminum siding has been stripped from the old porch.
The current, leaky porch will be replaced while the roof of the porch will remain.
Once the walls are removed, we need to excavate in order to put in the proper footing in place.
The original porch had a total of 2 (!!!) bricks laying in the dirt for footings; yeah, that’s not going to fly…
February 28, 2025
What you see is an insulation blanket while we wait for inspection.
Although some surprises in remodeling are fun, like finding an old newspaper article in the walls, most are not – even if they are on the outside of the house. The rear foundation uncovered an improperly run copper conduit to power the garage as well as an abandoned clay pipe to a cistern☹.
In the rear addition, the window well is being removed.
March 5, 2025
CLM Construction is a family business with 3 generations of foundation layers; how cool is that?
What do you think, could we use this as a lap pool? 😉
Guess not. OK, then we should probably put the floor frame in.
March 13, 2025
It’s time for the doors to be installed.
March 24, 2025
It’s time for insulation.
April 11, 2025
It’s drywall season 😊
April 18, 2025
The fireplace is getting a beautiful brick floor.
The wood floor is being installed.
April 22, 2025
The stain for the floors has been chosen and the floors are done.
Meanwhile, outside, work started for the future stairs and patio that will be outside the side door.
April 30, 2025
Protection has been laid on the floors while the cabinetry is being unpacked and checked out.
May 5, 2025
The patio is done. Besides being gorgeous on its own, it will also highlight the beautiful garden our clients have.
In the kitchen, Zack is busy building the cabinets
While the fireplace hearth is almost complete
As are the bathroom tiles.
May 13, 2025
Saving a cat stuck in a tree?
Ah, no… just installing the liner for the fireplace.
May 21, 2025
Installing doors and cabinets.
May 30, 2025
The cabinets are almost done. Next up will be tile backsplash.
But outside, our client’s gorgeous gardens are in various stages of bloom.
June 10, 2025
This gorgeous tile’s pale blue glaze (Heath Ceramic: Winter Sky) has a greenish hint of a Robin’s egg with a grey-brown neutral undertone.
June 16, 2025
The backsplash is done, and yes, we can imagine a winter sky.
June 26, 2025
We’re all done here :-)










