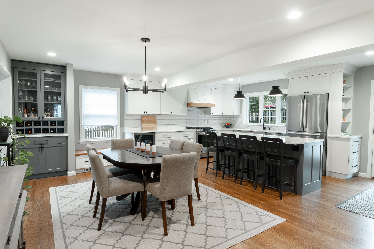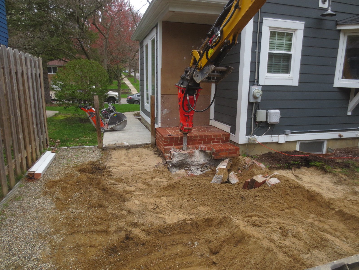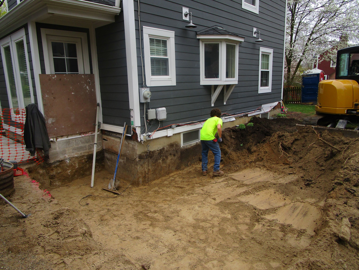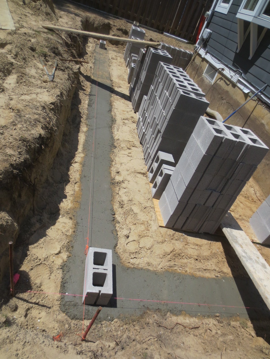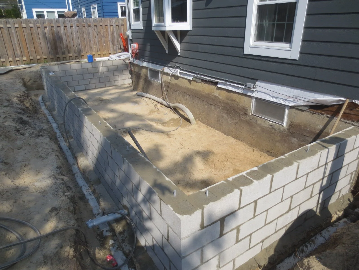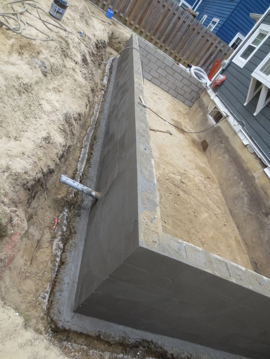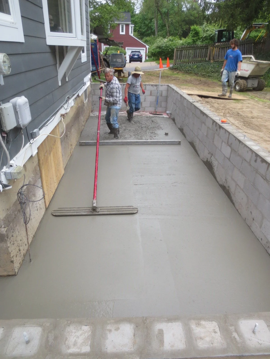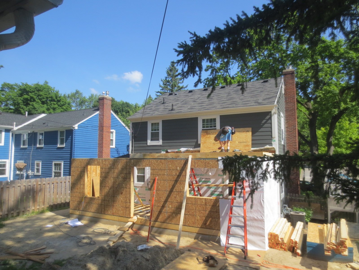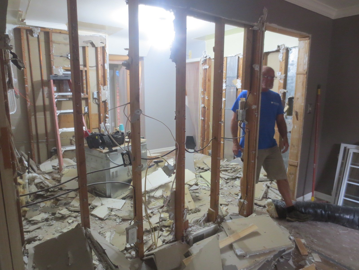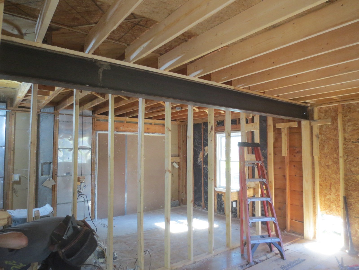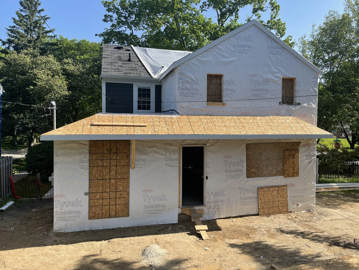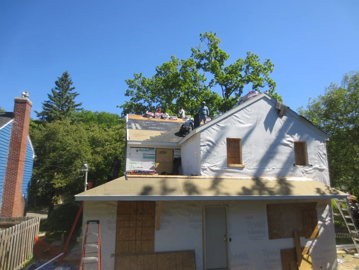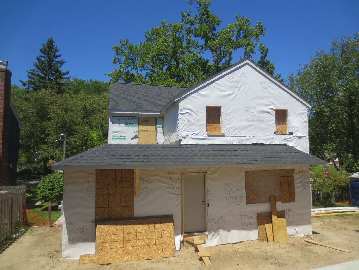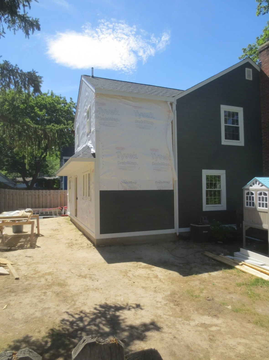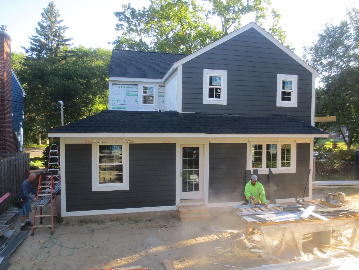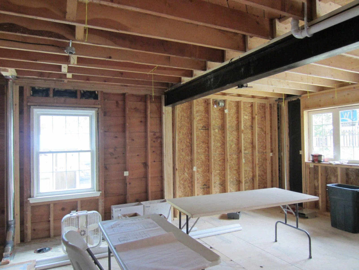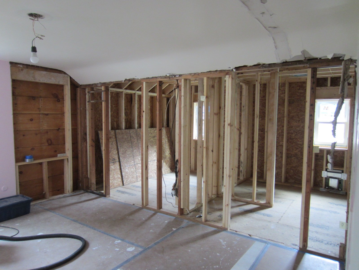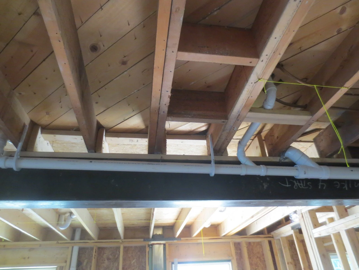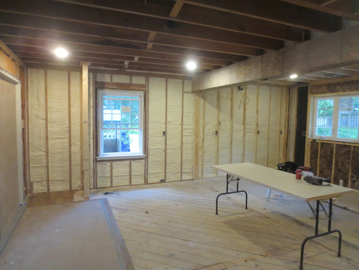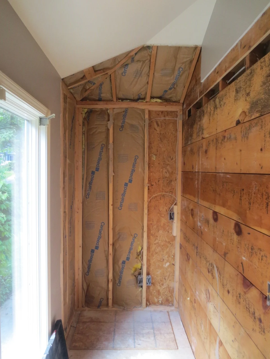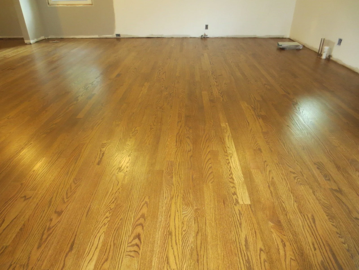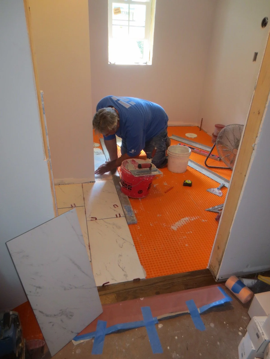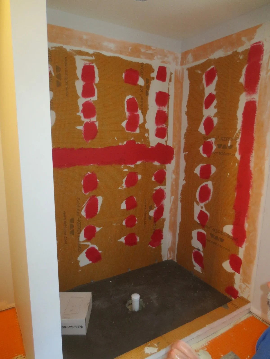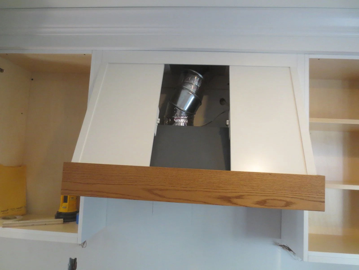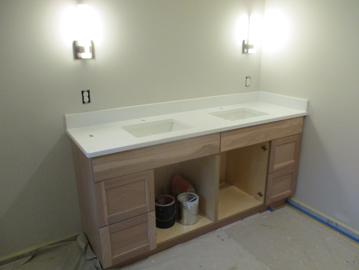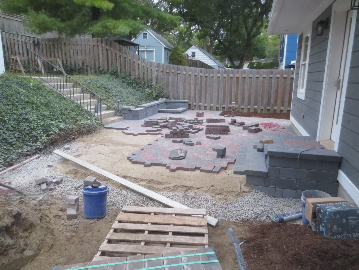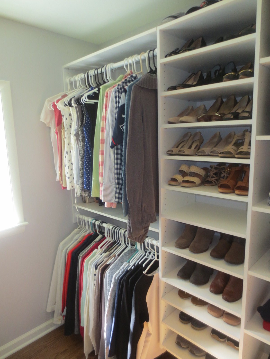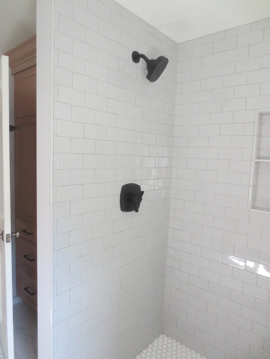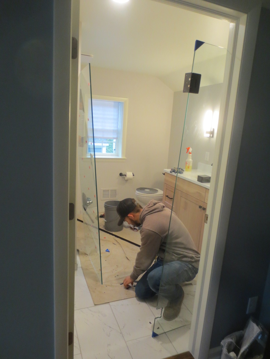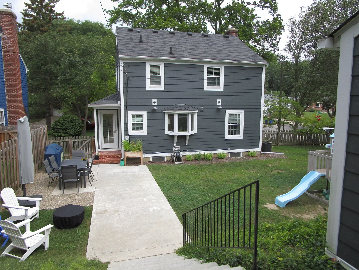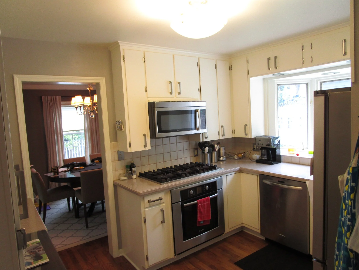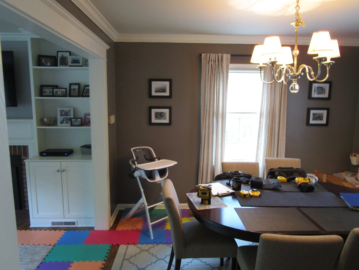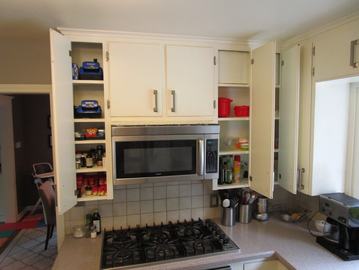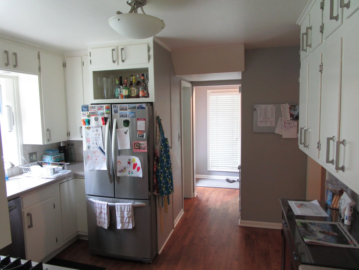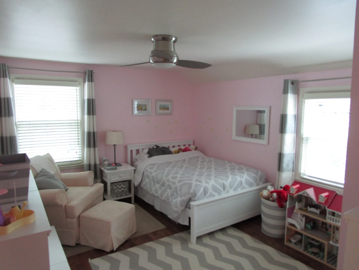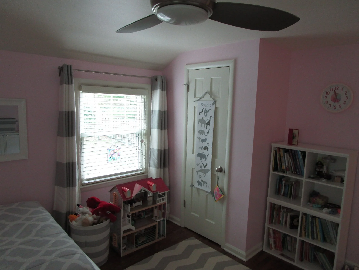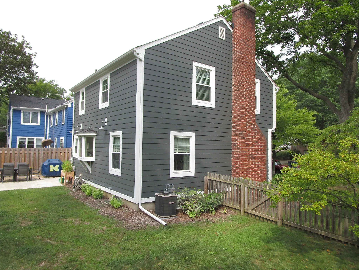Home Addition: Arborview Blvd.
Completed October 2022
AFTER PHOTOS
EXACT BEFORE AND AFTER PHOTOS CAN BE FOUND AT THE END OF THIS BLOG.
Our clients love their 1950’s two-story home on the Old West Side of Ann Arbor, but the house contains 3 bedrooms and 1 bathroom on the second level and a small, cramped kitchen on the main floor. The Rochman Design Build team worked with the homeowners to develop a revised layout that includes a two-story addition affecting both levels. On the main level, RDB will open up the kitchen and dining room to create an updated open floorplan with a large central island, a wine hutch, a charming window bench and a new mudroom entry area while on the second floor, our team will add a new full bathroom and closet to the primary bedroom. Please visit this current work ‘blog’ to see the transformation.
May 4, 2022
First week of demolition is always the most drastic, and exciting!
May 11, 2022
Excavation for the new addition is completed.
New footing drains are connected to the existing lines. On the right are the new French footings.
And next to the gorgeous tree is the cement truck, having poured the cement needed for the foundation perimeter. This is the start block layout for the new foundation.
The foundation materials have arrived on site and we’re laying out the first course to make a straight wall.
Woohoo, no rain; let’s get to it! The cores are all filled (grouted) to make a termite shield.
The foundation is complete, but the site is still a mess…
The conduit stubbed through the new foundation will be taken up to the garage to, once more, get the lights and door closer to work.
Getting ready to pour the crawlspace floor and waiting for things to dry out after the rain.
May 18, 2022
The long bar is a screed to get the concrete generally flat; working backward to leave a nice finish in your wake.
Giving the floor a smooth finish. Presenting the new crawlspace floor : )
The pipe is a passive radon vent waiting to happen.
May 26, 2022
The foundation perimeter is insulated, and the framers are getting started.
The existing floor frame is opened up, so the new floor joists sit on the existing foundation.
June 2, 2022
Yep, pretty self-explanatory what was accomplished this week : )
June 8, 2022
Now that the outside is framed and wrapped, we can start on demolition on the inside.
A steel beam is brought in. It will be installed at the original exterior wall location for support.
And up it goes…
June 22, 2022
The new first floor addition and second floor addition are really taking shape!
Check out our roof crew installing new shingles.
We made sure that the new roof has no vents on the south side to make room for future solar panels.
Planning ahead is important!
The new siding being installed on the addition perfectly matches the existing siding.
July 7, 2022
RDB’s architect Amy McNamara is on site with lead carpenter Brian Mills and our clients.
The open space will become a bedroom.
The new rear entry looks awesome!
The RDB crew is finishing adding the new Hardie Plank cement siding to the addition.
Our work tables are sitting exactly where the new kitchen island will be located. The new steel structural beam is located where the existing exterior wall used to be. This kitchen will be so much more spacious!
The new walk in closet and primary bathroom are located over the downstairs addition.
No more sharing a bathroom with two toddlers : )
This new carefully sized steel beam is the key structural element that allows the exterior first floor wall to be completely removed. Don’t try this at home, folks!
July 21, 2022
New gutters are being installed today.
A rain barrel will be installed in the future to capture rainwater from the roof for landscaping.
Framing for the new walk in shower. It will have a frameless glass door and be fully tiled.
Note that the exterior walls are 2x6 construction to allow for extra insulation.
HVAC installed new ducts to heat and cool the new larger kitchen addition.
Adding new insulation to both the existing and new addition walls to keep everything cool or cozy, depending on the season.
While You’re At It… the owners needed a new furnace. Making system upgrades during construction is a perfect way to get additional work done all at once. We are always happy to help.
August 22, 2022
When drywall is installed, a construction project really starts to feel like a home again.
Here is a view of the new kitchen addition.
This small mudroom will become a cozy office nook.
Someday soon this will be the entrance area to the new primary closet and bathroom.
August 29, 2022
Floors are done.
Time to unpack and install the cabinets.
September 5, 2022
Tile work is starting in the bathroom.
While in the kitchen, cabinet installation continues.
September 12, 2022
Now you see it… now you don’t.
Tilework continues in the shower.
The white space in the middle of the red wall is where the niche will be.
September 19, 2022
The new mudroom lockers at the rear entry provides a great space for parents and kids to drop off shoes and back packs.
New two-tone cabinets were installed. The large island is a deep Nantucket grey while the perimeter cabinets is a soft white. The wood accent on the range hood and the window bench will provide a warm, natural look.
The new oversized linen closet in the primary bath will hold more than enough towels and supplies.
A new subway tiled shampoo niche is going into the new primary bath shower.
September 26, 2022
Quartz countertops are installed: Snowy River in the kitchen and Super White in the Master Bathroom.
Landscaper are busy installing a brick paver patio on the outside,
along with steps to the backdoor and a bench area.
Finish wall paint is being completed on the 2nd floor. Benjamiin Moore #1471 Shoreline
October 7, 2022
The former entry vestibule from the backyard was repurposed to be a small home office.
The walk-in closet addition off of an existing bedroom creates a primary suite with natural lighting.
Tile in the primary bathroom is finished and looks light and bright.
The frameless glass doors are coming next.
October 14, 2022
Now that the floors are finished, they’re covered for protection.
October 21, 2022
Work in the bathroom is being completed with glass doors installation for the shower.
And we’re done here!
BEFORE AND AFTER PHOTOS

